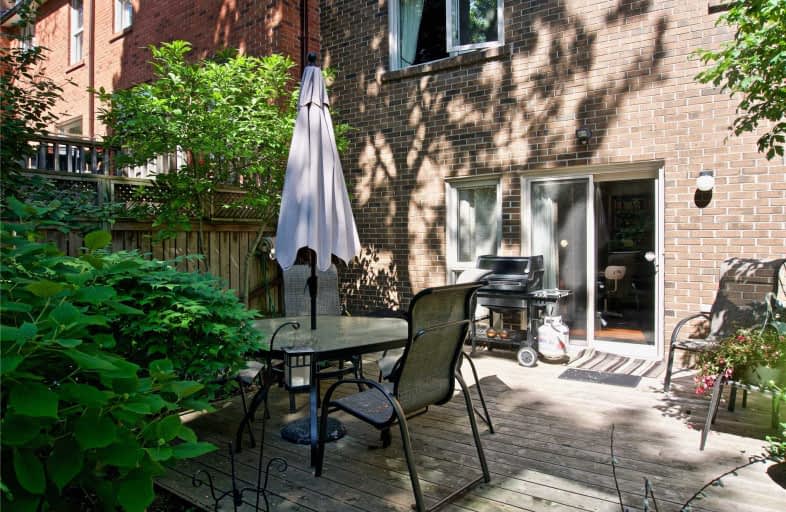
Ledbury Park Elementary and Middle School
Elementary: Public
1.00 km
Blessed Sacrament Catholic School
Elementary: Catholic
0.91 km
John Ross Robertson Junior Public School
Elementary: Public
0.90 km
John Wanless Junior Public School
Elementary: Public
0.47 km
Glenview Senior Public School
Elementary: Public
0.72 km
Bedford Park Public School
Elementary: Public
1.25 km
Msgr Fraser College (Midtown Campus)
Secondary: Catholic
2.44 km
Forest Hill Collegiate Institute
Secondary: Public
2.51 km
Loretto Abbey Catholic Secondary School
Secondary: Catholic
1.78 km
Marshall McLuhan Catholic Secondary School
Secondary: Catholic
1.98 km
North Toronto Collegiate Institute
Secondary: Public
2.28 km
Lawrence Park Collegiate Institute
Secondary: Public
0.49 km


