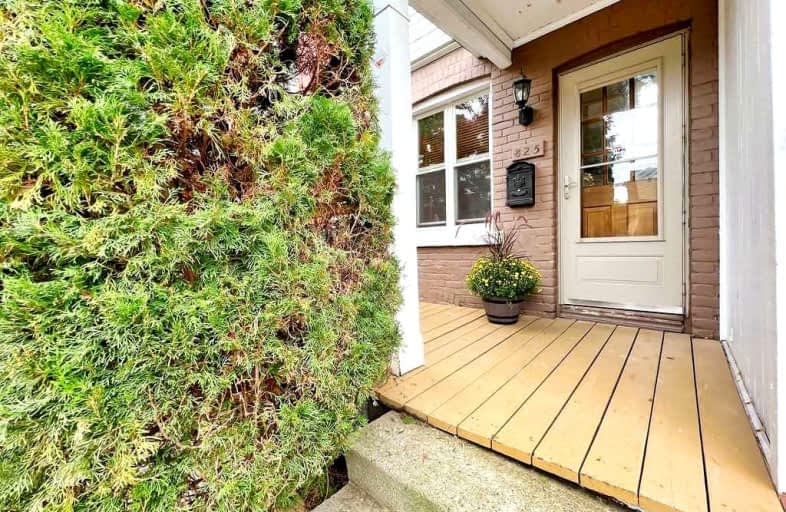
Parkside Elementary School
Elementary: Public
0.96 km
D A Morrison Middle School
Elementary: Public
0.63 km
Canadian Martyrs Catholic School
Elementary: Catholic
0.85 km
Earl Beatty Junior and Senior Public School
Elementary: Public
0.67 km
Gledhill Junior Public School
Elementary: Public
0.63 km
St Brigid Catholic School
Elementary: Catholic
0.39 km
East York Alternative Secondary School
Secondary: Public
0.88 km
School of Life Experience
Secondary: Public
1.61 km
Greenwood Secondary School
Secondary: Public
1.61 km
St Patrick Catholic Secondary School
Secondary: Catholic
1.67 km
Monarch Park Collegiate Institute
Secondary: Public
1.42 km
East York Collegiate Institute
Secondary: Public
1.04 km
$
$1,089,900
- 2 bath
- 3 bed
- 1500 sqft
25 Brighton Avenue, Toronto, Ontario • M4M 1P3 • South Riverdale
$
$999,900
- 4 bath
- 4 bed
Suite-319 Mortimer Avenue, Toronto, Ontario • M4J 2C9 • Danforth Village-East York







