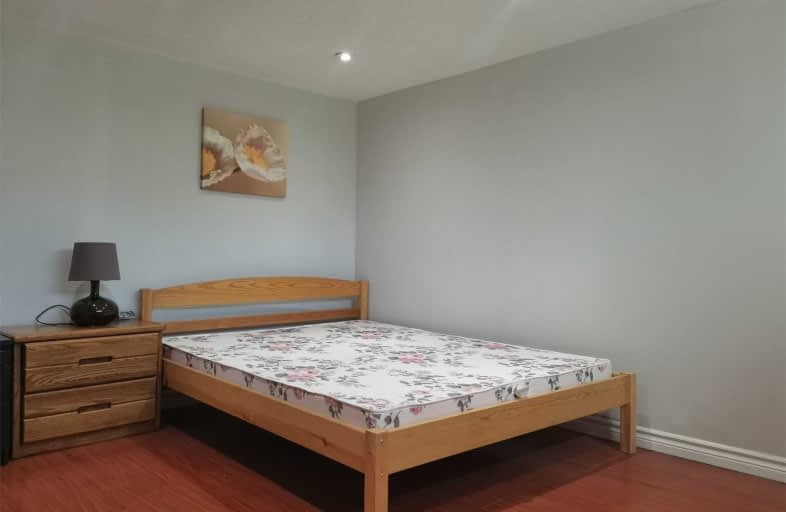
Lynngate Junior Public School
Elementary: Public
0.43 km
John Buchan Senior Public School
Elementary: Public
1.03 km
Inglewood Heights Junior Public School
Elementary: Public
0.30 km
Holy Spirit Catholic School
Elementary: Catholic
0.58 km
Tam O'Shanter Junior Public School
Elementary: Public
0.80 km
Glamorgan Junior Public School
Elementary: Public
0.88 km
Caring and Safe Schools LC2
Secondary: Public
1.86 km
Parkview Alternative School
Secondary: Public
1.83 km
Msgr Fraser-Midland
Secondary: Catholic
2.69 km
Sir William Osler High School
Secondary: Public
2.28 km
Stephen Leacock Collegiate Institute
Secondary: Public
0.95 km
Agincourt Collegiate Institute
Secondary: Public
1.81 km





