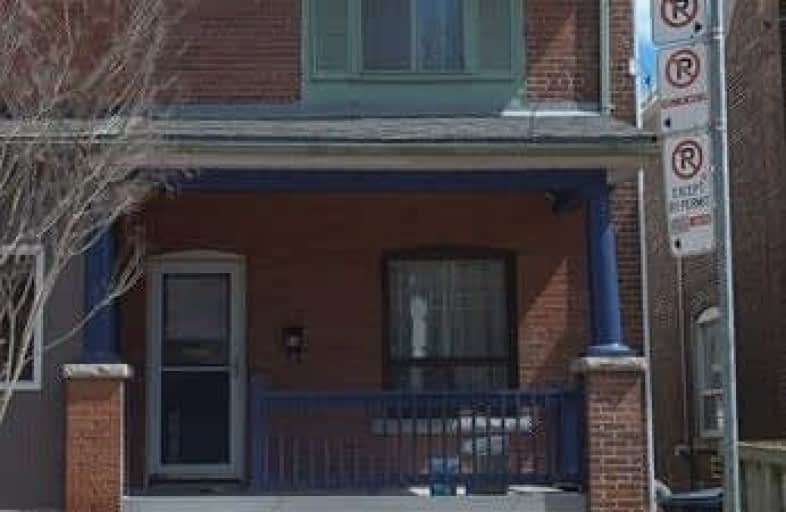
East Alternative School of Toronto
Elementary: Public
0.83 km
Bruce Public School
Elementary: Public
0.44 km
St Joseph Catholic School
Elementary: Catholic
0.37 km
Blake Street Junior Public School
Elementary: Public
0.83 km
Leslieville Junior Public School
Elementary: Public
0.40 km
Morse Street Junior Public School
Elementary: Public
0.60 km
First Nations School of Toronto
Secondary: Public
1.62 km
SEED Alternative
Secondary: Public
1.20 km
Eastdale Collegiate Institute
Secondary: Public
1.07 km
Subway Academy I
Secondary: Public
1.62 km
St Patrick Catholic Secondary School
Secondary: Catholic
1.66 km
Riverdale Collegiate Institute
Secondary: Public
0.61 km





