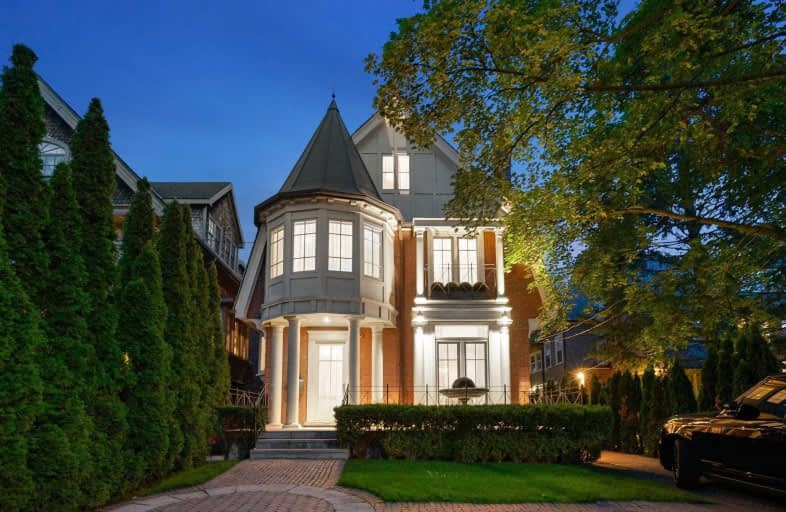
Bennington Heights Elementary School
Elementary: Public
1.25 km
Rosedale Junior Public School
Elementary: Public
1.16 km
Whitney Junior Public School
Elementary: Public
0.87 km
Our Lady of Perpetual Help Catholic School
Elementary: Catholic
1.23 km
Jackman Avenue Junior Public School
Elementary: Public
1.26 km
Rose Avenue Junior Public School
Elementary: Public
1.44 km
Msgr Fraser College (St. Martin Campus)
Secondary: Catholic
1.76 km
Native Learning Centre
Secondary: Public
2.30 km
Msgr Fraser-Isabella
Secondary: Catholic
1.59 km
CALC Secondary School
Secondary: Public
1.12 km
Jarvis Collegiate Institute
Secondary: Public
2.01 km
Rosedale Heights School of the Arts
Secondary: Public
1.03 km
$
$6,895,000
- 5 bath
- 6 bed
- 3500 sqft
38 Scholfield Avenue, Toronto, Ontario • M4W 2Y3 • Rosedale-Moore Park





