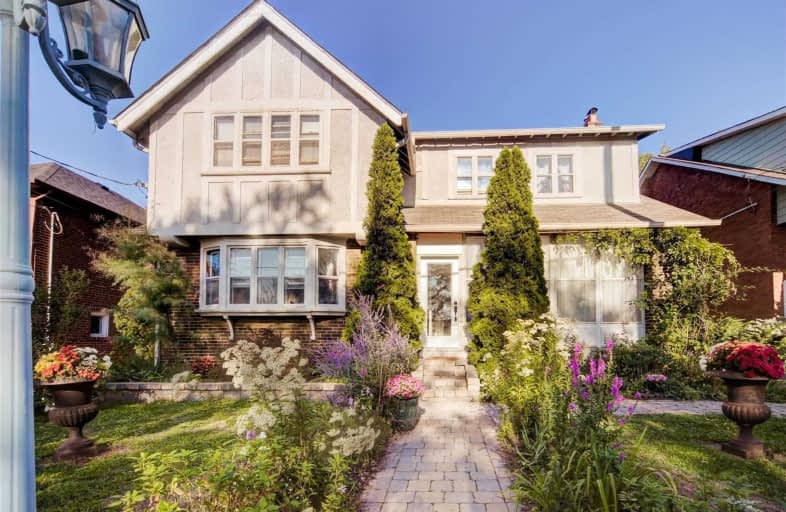
Immaculate Heart of Mary Catholic School
Elementary: Catholic
0.32 km
J G Workman Public School
Elementary: Public
1.65 km
Birch Cliff Heights Public School
Elementary: Public
1.11 km
Birch Cliff Public School
Elementary: Public
0.07 km
Warden Avenue Public School
Elementary: Public
1.30 km
Oakridge Junior Public School
Elementary: Public
1.38 km
Notre Dame Catholic High School
Secondary: Catholic
2.59 km
Neil McNeil High School
Secondary: Catholic
2.08 km
Birchmount Park Collegiate Institute
Secondary: Public
0.74 km
Malvern Collegiate Institute
Secondary: Public
2.49 km
Blessed Cardinal Newman Catholic School
Secondary: Catholic
3.25 km
SATEC @ W A Porter Collegiate Institute
Secondary: Public
3.23 km
$
$1,400,000
- 2 bath
- 4 bed
- 2500 sqft
2946 St Clair Avenue East, Toronto, Ontario • M4B 1N8 • O'Connor-Parkview
$
$1,490,000
- 5 bath
- 4 bed
- 2500 sqft
119 Preston Street, Toronto, Ontario • M1N 3N4 • Birchcliffe-Cliffside







