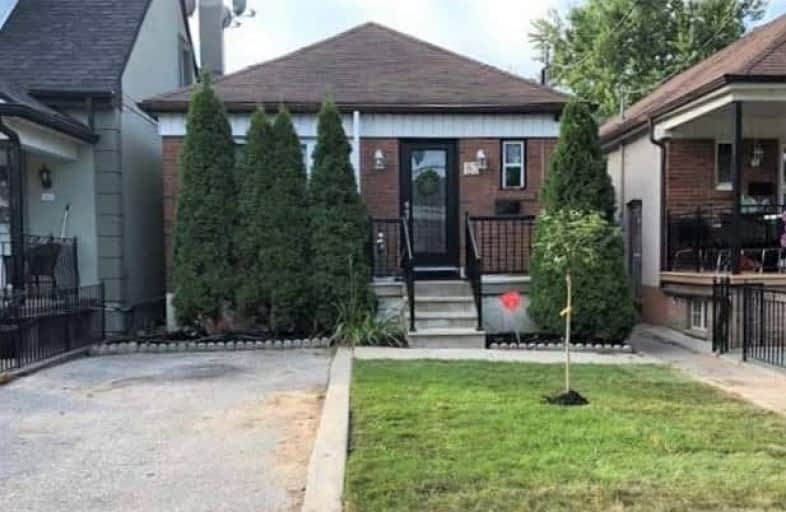
Lambton Park Community School
Elementary: Public
0.68 km
Cordella Junior Public School
Elementary: Public
0.98 km
King George Junior Public School
Elementary: Public
0.89 km
St James Catholic School
Elementary: Catholic
0.74 km
Rockcliffe Middle School
Elementary: Public
0.42 km
George Syme Community School
Elementary: Public
0.16 km
Frank Oke Secondary School
Secondary: Public
0.71 km
The Student School
Secondary: Public
2.06 km
Ursula Franklin Academy
Secondary: Public
2.00 km
Runnymede Collegiate Institute
Secondary: Public
0.82 km
Blessed Archbishop Romero Catholic Secondary School
Secondary: Catholic
1.33 km
Western Technical & Commercial School
Secondary: Public
2.00 km
$
$1,700
- 1 bath
- 2 bed
- 700 sqft
Bsmnt-367 Harvie Avenue, Toronto, Ontario • M6E 4L7 • Caledonia-Fairbank
$
$1,750
- 1 bath
- 2 bed
- 700 sqft
Lower-394 Kane Avenue, Toronto, Ontario • M6M 3P4 • Keelesdale-Eglinton West





