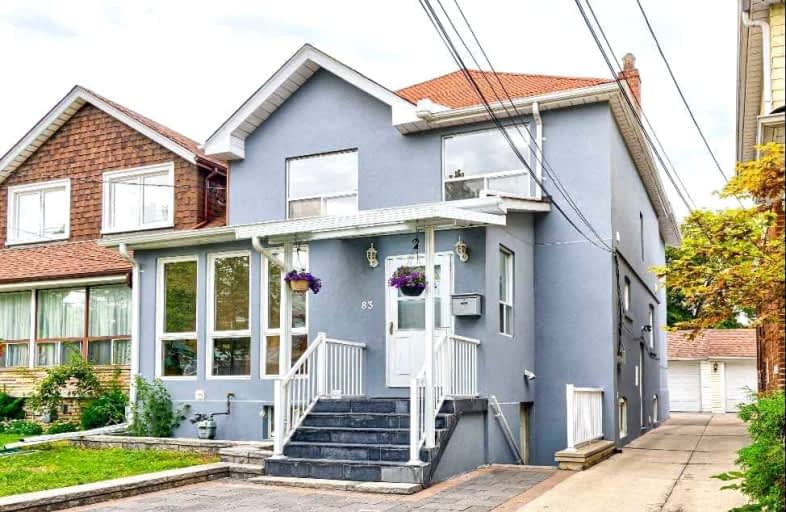Walker's Paradise
- Daily errands do not require a car.
Excellent Transit
- Most errands can be accomplished by public transportation.
Very Bikeable
- Most errands can be accomplished on bike.

Beaches Alternative Junior School
Elementary: PublicWilliam J McCordic School
Elementary: PublicKimberley Junior Public School
Elementary: PublicSt Nicholas Catholic School
Elementary: CatholicCrescent Town Elementary School
Elementary: PublicSecord Elementary School
Elementary: PublicEast York Alternative Secondary School
Secondary: PublicNotre Dame Catholic High School
Secondary: CatholicMonarch Park Collegiate Institute
Secondary: PublicNeil McNeil High School
Secondary: CatholicMalvern Collegiate Institute
Secondary: PublicSATEC @ W A Porter Collegiate Institute
Secondary: Public-
Pentagram Bar & Grill
2575 Danforth Avenue, Toronto, ON M4C 1L5 0.41km -
The Grover Pub
676 Kingston Road, Toronto, ON M4E 1R4 1.3km -
The Beech Tree
924 Kingston Road, Toronto, ON M4E 1S5 1.34km
-
Super Wash N Dry Coin Laundry
2741 Danforth Avenue, Toronto, ON M4C 1L8 0.25km -
Country Style
2929 Av Danforth, Toronto, ON M4C 1M4 0.31km -
Tim Hortons
2575 Danforth Avenue, Toronto, ON M4C 1L5 0.45km
-
Defy Functional Fitness
94 Laird Drive, Toronto, ON M4G 3V2 5.5km -
GoodLife Fitness
80 Bloor Street W, Toronto, ON M5S 2V1 7.9km -
GoodLife Fitness
111 Wellington St W, Toronto, ON M5J 2S6 8.54km
-
Main Drug Mart
2772 Av Danforth, Toronto, ON M4C 1L7 0.16km -
Metro Pharmacy
3003 Danforth Avenue, Toronto, ON M4C 1M9 0.65km -
Shoppers Drug Mart
3003 Danforth Avenue, Toronto, ON M4C 1M9 0.65km
-
Danforth Roti Shop
2844 Danforth Avenue, Toronto, ON M4C 1M1 0.16km -
Vegan I Thali
2768 Danforth Avenue, Toronto, ON M4C 1L7 0.18km -
Simms Restaurant & Lounge
2754 Danforth Avenue, Toronto, ON M4C 1L7 0.19km
-
Shoppers World
3003 Danforth Avenue, East York, ON M4C 1M9 0.65km -
Beach Mall
1971 Queen Street E, Toronto, ON M4L 1H9 2.42km -
Eglinton Square
1 Eglinton Square, Toronto, ON M1L 2K1 3.55km
-
Bulk Barn
Shoppers World Danforth, 3003 Danforth Ave, Toronto, ON M4C 1M7 0.43km -
Sarker Foods
2996 Danforth Ave, East York, ON M4C 1M7 0.44km -
Metro
3003 Danforth Avenue, Toronto, ON M4C 1M9 0.65km
-
Beer & Liquor Delivery Service Toronto
Toronto, ON 0.51km -
LCBO - The Beach
1986 Queen Street E, Toronto, ON M4E 1E5 2.34km -
LCBO - Coxwell
1009 Coxwell Avenue, East York, ON M4C 3G4 2.65km
-
Esso
3075 Danforth Avenue, Scarborough, ON M1L 1A8 0.72km -
Main Auto Repair
222 Main Street, Toronto, ON M4E 2W1 0.75km -
Crosstown Engines
27 Musgrave St, Toronto, ON M4E 2H3 0.78km
-
Fox Theatre
2236 Queen St E, Toronto, ON M4E 1G2 2.16km -
Alliance Cinemas The Beach
1651 Queen Street E, Toronto, ON M4L 1G5 3.05km -
Cineplex Odeon Eglinton Town Centre Cinemas
22 Lebovic Avenue, Toronto, ON M1L 4V9 3.56km
-
Dawes Road Library
416 Dawes Road, Toronto, ON M4B 2E8 1.15km -
Taylor Memorial
1440 Kingston Road, Scarborough, ON M1N 1R1 2.08km -
Danforth/Coxwell Library
1675 Danforth Avenue, Toronto, ON M4C 5P2 2.14km
-
Michael Garron Hospital
825 Coxwell Avenue, East York, ON M4C 3E7 2.27km -
Providence Healthcare
3276 Saint Clair Avenue E, Toronto, ON M1L 1W1 2.48km -
Bridgepoint Health
1 Bridgepoint Drive, Toronto, ON M4M 2B5 5.46km
-
Taylor Creek Park
200 Dawes Rd (at Crescent Town Rd.), Toronto ON M4C 5M8 1.01km -
Ivan Forrest Gardens
131 Glen Manor Dr, Toronto ON 2.09km -
Monarch Park
115 Felstead Ave (Monarch Park), Toronto ON 2.73km
-
RBC Royal Bank
65 Overlea Blvd, Toronto ON M4H 1P1 4.13km -
BMO Bank of Montreal
518 Danforth Ave (Ferrier), Toronto ON M4K 1P6 4.4km -
TD Bank Financial Group
16B Leslie St (at Lake Shore Blvd), Toronto ON M4M 3C1 4.45km
- 3 bath
- 4 bed
- 2000 sqft
Upper-22 Goulden Crescent, Toronto, Ontario • M1L 0A8 • Clairlea-Birchmount






