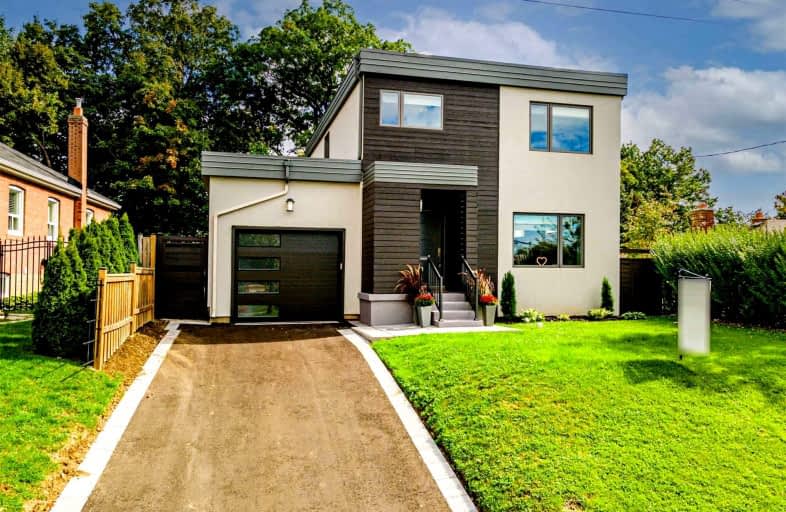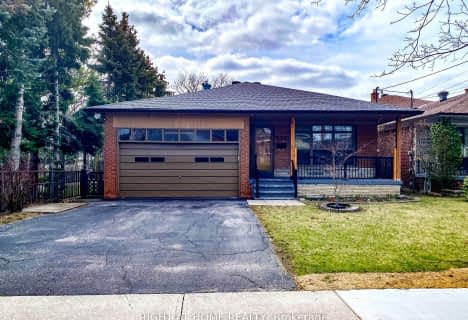
George Anderson Public School
Elementary: Public
0.59 km
Gracefield Public School
Elementary: Public
1.23 km
Amesbury Middle School
Elementary: Public
1.26 km
Charles E Webster Public School
Elementary: Public
0.95 km
Immaculate Conception Catholic School
Elementary: Catholic
0.41 km
St Francis Xavier Catholic School
Elementary: Catholic
1.17 km
York Humber High School
Secondary: Public
2.37 km
George Harvey Collegiate Institute
Secondary: Public
1.91 km
Blessed Archbishop Romero Catholic Secondary School
Secondary: Catholic
2.21 km
York Memorial Collegiate Institute
Secondary: Public
1.21 km
Chaminade College School
Secondary: Catholic
1.53 km
Dante Alighieri Academy
Secondary: Catholic
2.19 km
$
$1,745,000
- 5 bath
- 4 bed
- 2000 sqft
19 Lambton Avenue, Toronto, Ontario • M6N 2S2 • Rockcliffe-Smythe














