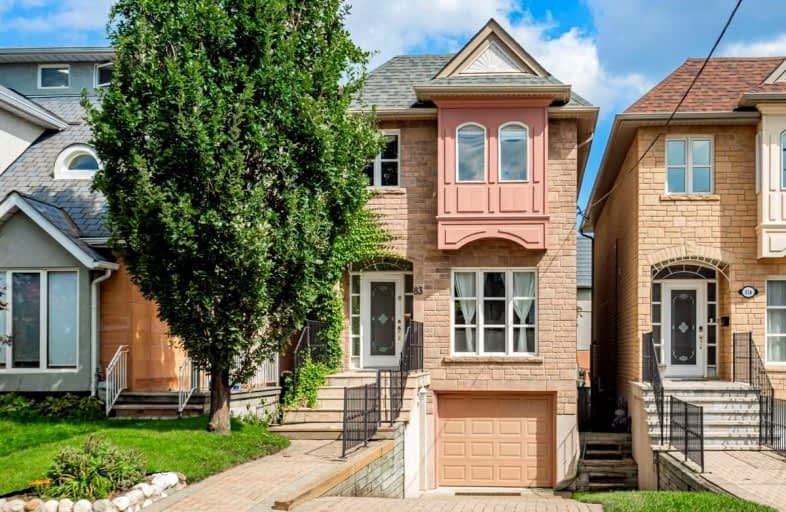
Holy Cross Catholic School
Elementary: Catholic
0.49 km
École élémentaire La Mosaïque
Elementary: Public
0.54 km
Diefenbaker Elementary School
Elementary: Public
0.59 km
Wilkinson Junior Public School
Elementary: Public
0.97 km
Cosburn Middle School
Elementary: Public
0.53 km
R H McGregor Elementary School
Elementary: Public
0.64 km
East York Alternative Secondary School
Secondary: Public
0.92 km
School of Life Experience
Secondary: Public
1.14 km
Subway Academy I
Secondary: Public
1.27 km
Greenwood Secondary School
Secondary: Public
1.14 km
Danforth Collegiate Institute and Technical School
Secondary: Public
0.86 km
East York Collegiate Institute
Secondary: Public
0.78 km
$
$1,799,000
- 2 bath
- 3 bed
- 1500 sqft
33 Bloomfield Avenue, Toronto, Ontario • M4L 2G2 • South Riverdale
$
$1,300,000
- 2 bath
- 3 bed
- 1100 sqft
143 Eastwood Road, Toronto, Ontario • M4L 2E1 • Woodbine Corridor














