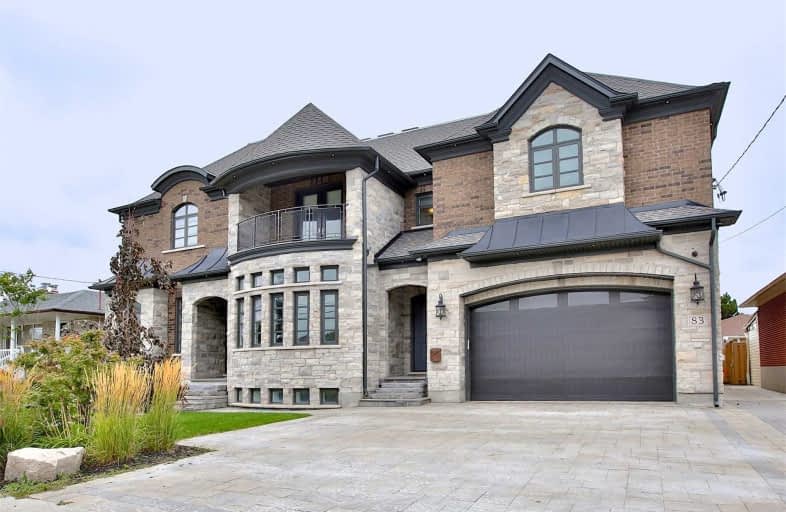
Ernest Public School
Elementary: Public
0.85 km
Muirhead Public School
Elementary: Public
0.61 km
Pleasant View Junior High School
Elementary: Public
0.39 km
St. Kateri Tekakwitha Catholic School
Elementary: Catholic
0.29 km
St Gerald Catholic School
Elementary: Catholic
0.79 km
Brian Public School
Elementary: Public
0.31 km
North East Year Round Alternative Centre
Secondary: Public
1.17 km
Pleasant View Junior High School
Secondary: Public
0.37 km
George S Henry Academy
Secondary: Public
2.22 km
Georges Vanier Secondary School
Secondary: Public
1.31 km
L'Amoreaux Collegiate Institute
Secondary: Public
2.48 km
Sir John A Macdonald Collegiate Institute
Secondary: Public
0.95 km


