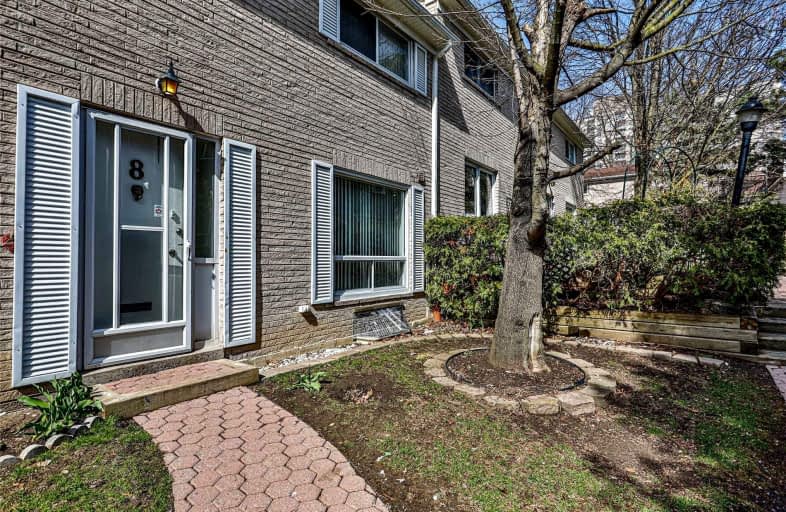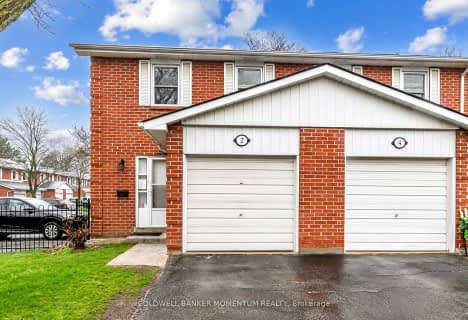Car-Dependent
- Most errands require a car.
Good Transit
- Some errands can be accomplished by public transportation.
Bikeable
- Some errands can be accomplished on bike.

Don Valley Middle School
Elementary: PublicOur Lady of Guadalupe Catholic School
Elementary: CatholicSt Matthias Catholic School
Elementary: CatholicCresthaven Public School
Elementary: PublicSeneca Hill Public School
Elementary: PublicCrestview Public School
Elementary: PublicNorth East Year Round Alternative Centre
Secondary: PublicMsgr Fraser College (Northeast)
Secondary: CatholicPleasant View Junior High School
Secondary: PublicSt. Joseph Morrow Park Catholic Secondary School
Secondary: CatholicGeorges Vanier Secondary School
Secondary: PublicA Y Jackson Secondary School
Secondary: Public-
St Louis
1800 Sheppard Avenue E, Unit 2016, North York, ON M2J 5A7 2km -
Moxies
1800 Sheppard Ave E, 2044, North York, ON M2J 5A7 2.21km -
Hibachi Teppanyaki & Bar
1800 Sheppard Avenue E, Unit 2018, Fairview Mall, North York, ON M2J 5A7 2.05km
-
Tim Hortons
1500 Finch Avenue E, North York, ON M2J 4Y6 0.56km -
Tim Hortons
1750 Finch Avenue E, Seneca College, Toronto, ON M2J 5G3 1.04km -
Tim Hortons
5955 Leslie Street, Toronto, ON M2H 1J8 1.05km
-
Rainbow Drugs
3018 Don Mills Road, Toronto, ON M2J 4T6 0.53km -
Shoppers Drug Mart
4865 Leslie Street, Toronto, ON M2J 2K8 1.44km -
Ida Pharmacies Willowdale
3885 Don Mills Road, North York, ON M2H 2S7 1.74km
-
Sushi Legend
10 Ravel Road, Unit 3, North York, ON M2H 1S8 0.32km -
Congee Wong
10 Ravel Road, Unit 5-6, North York, ON M2H 1S8 0.41km -
Petit Potato
10 Ravel Road, Unit 1-2, Toronto, ON M2H 1S8 0.43km
-
Finch & Leslie Square
101-191 Ravel Road, Toronto, ON M2H 1T1 0.46km -
Skymark Place Shopping Centre
3555 Don Mills Road, Toronto, ON M2H 3N3 0.63km -
Peanut Plaza
3B6 - 3000 Don Mills Road E, North York, ON M2J 3B6 1.01km
-
Sunny Supermarket
115 Ravel Rd, Toronto, ON M2H 1T2 0.49km -
Rexall
3555 Don Mills Road, Toronto, ON M2H 3N3 0.67km -
Listro's No Frills
3555 Don Mills Road, Toronto, ON M2H 3N3 0.63km
-
LCBO
1565 Steeles Ave E, North York, ON M2M 2Z1 2.4km -
LCBO
2946 Finch Avenue E, Scarborough, ON M1W 2T4 2.54km -
LCBO
2901 Bayview Avenue, North York, ON M2K 1E6 3.16km
-
Esso
1500 Finch Avenue E, North York, ON M2J 4Y6 0.56km -
Esso (Imperial Oil)
6015 Leslie Street, North York, ON M2H 1J8 1.08km -
Sean's Esso
2500 Don Mills Road, North York, ON M2J 3B3 2.11km
-
Cineplex Cinemas Fairview Mall
1800 Sheppard Avenue E, Unit Y007, North York, ON M2J 5A7 2.02km -
Cineplex Cinemas Empress Walk
5095 Yonge Street, 3rd Floor, Toronto, ON M2N 6Z4 4.88km -
York Cinemas
115 York Blvd, Richmond Hill, ON L4B 3B4 6.27km
-
Hillcrest Library
5801 Leslie Street, Toronto, ON M2H 1J8 0.87km -
Toronto Public Library
35 Fairview Mall Drive, Toronto, ON M2J 4S4 1.82km -
North York Public Library
575 Van Horne Avenue, North York, ON M2J 4S8 2.11km
-
North York General Hospital
4001 Leslie Street, North York, ON M2K 1E1 2.51km -
Canadian Medicalert Foundation
2005 Sheppard Avenue E, North York, ON M2J 5B4 2.67km -
The Scarborough Hospital
3030 Birchmount Road, Scarborough, ON M1W 3W3 4.32km
-
East Don Parklands
Leslie St (btwn Steeles & Sheppard), Toronto ON 1.74km -
Clarinda Park
420 Clarinda Dr, Toronto ON 2.05km -
Bayview Glen Park
Markham ON 3.28km
-
RBC Royal Bank
1510 Finch Ave E (Don Mills Rd), Toronto ON M2J 4Y6 0.6km -
TD Bank Financial Group
686 Finch Ave E (btw Bayview Ave & Leslie St), North York ON M2K 2E6 1.64km -
CIBC
3931 Don Mills Rd (at Cliffwood Rd.), Toronto ON M2H 2S7 1.79km
- 3 bath
- 4 bed
- 1200 sqft
310-4005 Don Mills Road, Toronto, Ontario • M2H 3J9 • Hillcrest Village
- 2 bath
- 3 bed
- 1200 sqft
21-25 Pebble Byway, Toronto, Ontario • M2H 3J6 • Hillcrest Village
- 2 bath
- 4 bed
- 1000 sqft
511-9 Liszt Gate East, Toronto, Ontario • M2H 1G6 • Hillcrest Village
- 3 bath
- 3 bed
- 1200 sqft
115-59 Godstone Road, Toronto, Ontario • M2J 3C8 • Don Valley Village
- 2 bath
- 3 bed
- 1200 sqft
23 Laurie Shep Way, Toronto, Ontario • M2J 1X7 • Don Valley Village











