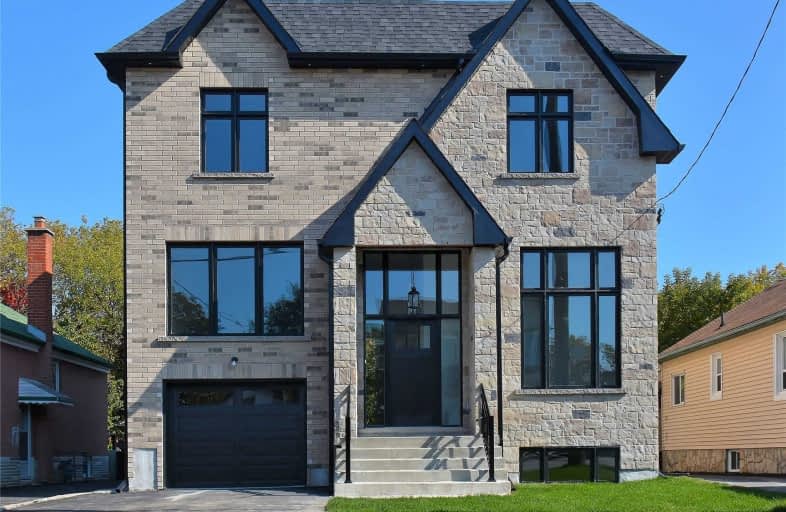
The Holy Trinity Catholic School
Elementary: Catholic
0.52 km
Twentieth Street Junior School
Elementary: Public
0.55 km
Seventh Street Junior School
Elementary: Public
1.03 km
St Teresa Catholic School
Elementary: Catholic
0.66 km
Second Street Junior Middle School
Elementary: Public
1.33 km
James S Bell Junior Middle School
Elementary: Public
1.45 km
Etobicoke Year Round Alternative Centre
Secondary: Public
4.50 km
Lakeshore Collegiate Institute
Secondary: Public
0.24 km
Etobicoke School of the Arts
Secondary: Public
3.35 km
Etobicoke Collegiate Institute
Secondary: Public
5.35 km
Father John Redmond Catholic Secondary School
Secondary: Catholic
0.85 km
Bishop Allen Academy Catholic Secondary School
Secondary: Catholic
3.64 km
$
$1,299,000
- 4 bath
- 3 bed
- 2000 sqft
38 Thirty Fifth Street, Toronto, Ontario • M8W 3J9 • Long Branch














