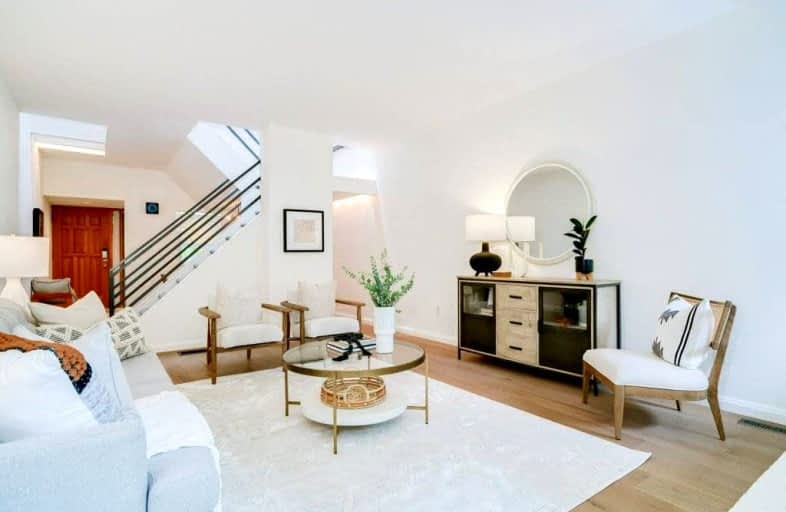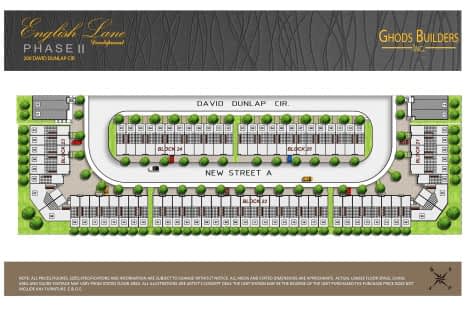
Bennington Heights Elementary School
Elementary: Public
1.17 km
Rolph Road Elementary School
Elementary: Public
0.55 km
St Anselm Catholic School
Elementary: Catholic
0.32 km
Bessborough Drive Elementary and Middle School
Elementary: Public
0.35 km
Maurice Cody Junior Public School
Elementary: Public
0.80 km
Northlea Elementary and Middle School
Elementary: Public
1.10 km
Msgr Fraser College (Midtown Campus)
Secondary: Catholic
2.50 km
CALC Secondary School
Secondary: Public
3.30 km
Leaside High School
Secondary: Public
0.83 km
Rosedale Heights School of the Arts
Secondary: Public
3.41 km
North Toronto Collegiate Institute
Secondary: Public
2.35 km
Northern Secondary School
Secondary: Public
1.92 km
$
$1,599,999
- 2 bath
- 3 bed
- 1500 sqft
200 David Dunlap Circle, Toronto, Ontario • M3C 4C1 • Banbury-Don Mills





