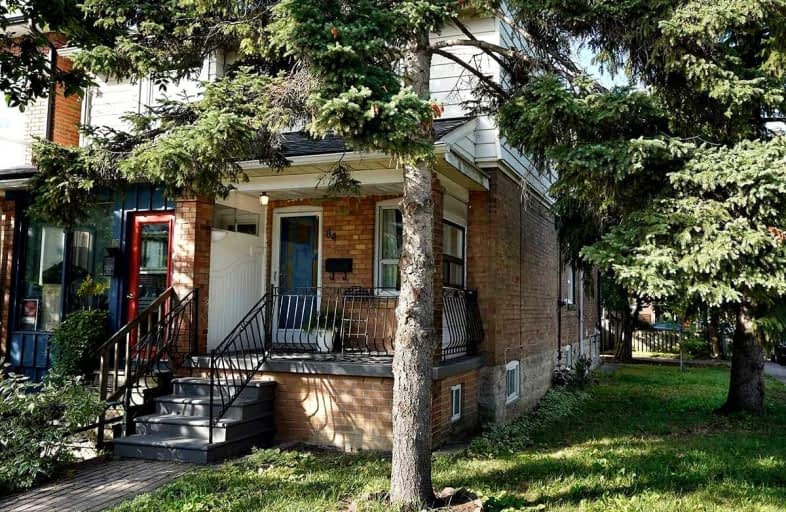
3D Walkthrough

F H Miller Junior Public School
Elementary: Public
0.82 km
General Mercer Junior Public School
Elementary: Public
0.46 km
École élémentaire Charles-Sauriol
Elementary: Public
1.00 km
Carleton Village Junior and Senior Public School
Elementary: Public
0.47 km
Blessed Pope Paul VI Catholic School
Elementary: Catholic
0.30 km
St Nicholas of Bari Catholic School
Elementary: Catholic
0.75 km
Oakwood Collegiate Institute
Secondary: Public
1.85 km
George Harvey Collegiate Institute
Secondary: Public
1.42 km
Blessed Archbishop Romero Catholic Secondary School
Secondary: Catholic
1.86 km
Bishop Marrocco/Thomas Merton Catholic Secondary School
Secondary: Catholic
2.33 km
York Memorial Collegiate Institute
Secondary: Public
2.05 km
Humberside Collegiate Institute
Secondary: Public
2.07 km
$
$788,888
- 2 bath
- 3 bed
- 1100 sqft
133 Corbett Avenue, Toronto, Ontario • M6N 1V3 • Rockcliffe-Smythe








