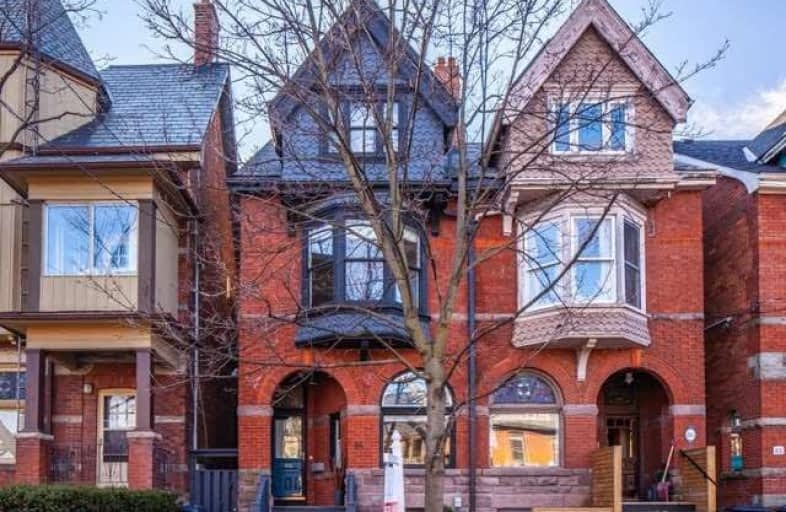
Video Tour

Delta Senior Alternative School
Elementary: Public
0.56 km
Horizon Alternative Senior School
Elementary: Public
0.29 km
Montrose Junior Public School
Elementary: Public
0.56 km
Pope Francis Catholic School
Elementary: Catholic
0.67 km
Ossington/Old Orchard Junior Public School
Elementary: Public
0.50 km
Dewson Street Junior Public School
Elementary: Public
0.18 km
ALPHA II Alternative School
Secondary: Public
0.83 km
Msgr Fraser College (Southwest)
Secondary: Catholic
1.25 km
West End Alternative School
Secondary: Public
0.76 km
Central Toronto Academy
Secondary: Public
0.29 km
St Mary Catholic Academy Secondary School
Secondary: Catholic
0.54 km
Harbord Collegiate Institute
Secondary: Public
1.01 km


