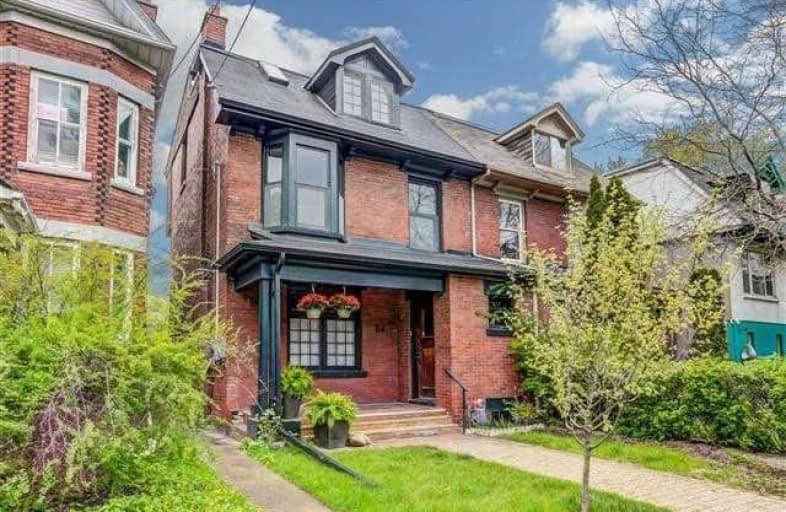
ÉIC Saint-Frère-André
Elementary: Catholic
1.44 km
Garden Avenue Junior Public School
Elementary: Public
0.21 km
St Vincent de Paul Catholic School
Elementary: Catholic
0.58 km
Parkdale Junior and Senior Public School
Elementary: Public
1.15 km
Howard Junior Public School
Elementary: Public
0.93 km
Fern Avenue Junior and Senior Public School
Elementary: Public
0.54 km
Caring and Safe Schools LC4
Secondary: Public
2.08 km
ÉSC Saint-Frère-André
Secondary: Catholic
1.44 km
École secondaire Toronto Ouest
Secondary: Public
1.49 km
Parkdale Collegiate Institute
Secondary: Public
1.25 km
Bloor Collegiate Institute
Secondary: Public
2.20 km
Bishop Marrocco/Thomas Merton Catholic Secondary School
Secondary: Catholic
1.59 km
$
$1,250,000
- 2 bath
- 6 bed
- 2000 sqft
225 Delaware Avenue, Toronto, Ontario • M6H 2T4 • Dovercourt-Wallace Emerson-Junction
$
$1,499,900
- 3 bath
- 6 bed
29 Wade Avenue, Toronto, Ontario • M6H 1P4 • Dovercourt-Wallace Emerson-Junction




