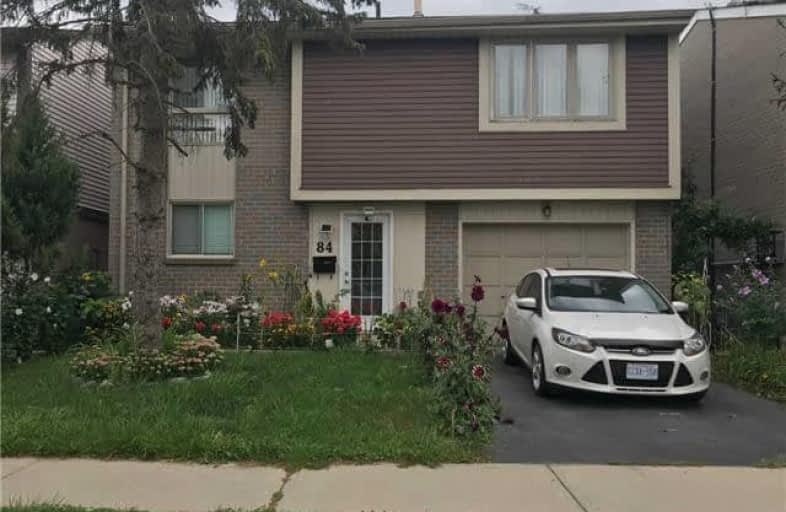
Claireville Junior School
Elementary: Public
1.04 km
St Angela Catholic School
Elementary: Catholic
0.43 km
John D Parker Junior School
Elementary: Public
0.42 km
Smithfield Middle School
Elementary: Public
0.74 km
Highfield Junior School
Elementary: Public
1.18 km
North Kipling Junior Middle School
Elementary: Public
0.81 km
Woodbridge College
Secondary: Public
2.77 km
Holy Cross Catholic Academy High School
Secondary: Catholic
1.90 km
Father Henry Carr Catholic Secondary School
Secondary: Catholic
2.20 km
Monsignor Percy Johnson Catholic High School
Secondary: Catholic
4.17 km
North Albion Collegiate Institute
Secondary: Public
1.16 km
West Humber Collegiate Institute
Secondary: Public
2.83 km


