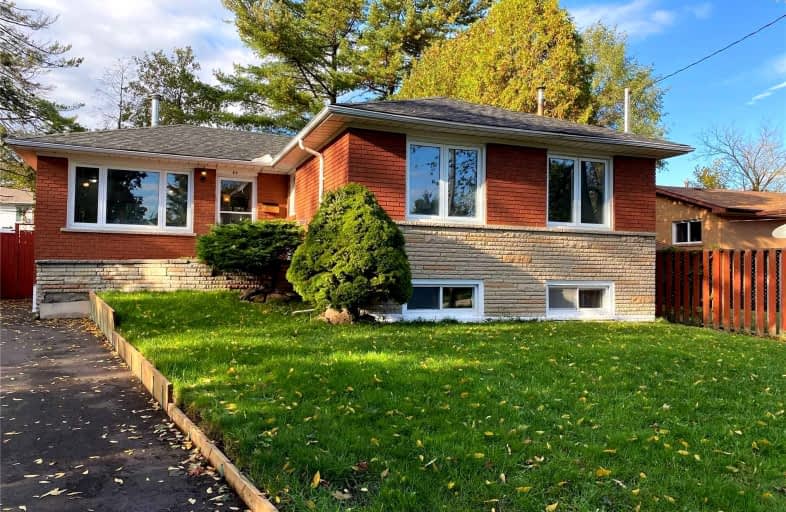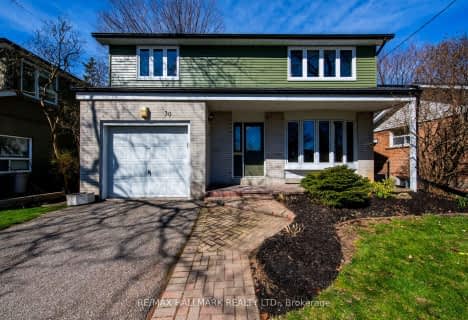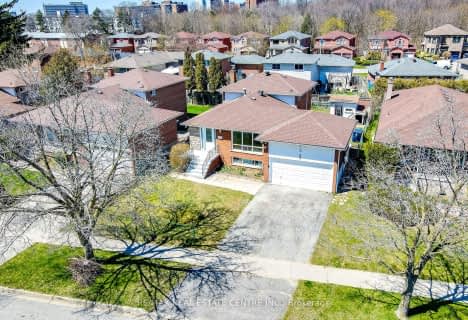
Highland Creek Public School
Elementary: Public
1.53 km
West Hill Public School
Elementary: Public
1.18 km
St Malachy Catholic School
Elementary: Catholic
0.54 km
St Martin De Porres Catholic School
Elementary: Catholic
1.19 km
William G Miller Junior Public School
Elementary: Public
0.63 km
Joseph Brant Senior Public School
Elementary: Public
0.46 km
Native Learning Centre East
Secondary: Public
3.32 km
Maplewood High School
Secondary: Public
2.21 km
West Hill Collegiate Institute
Secondary: Public
1.57 km
Sir Oliver Mowat Collegiate Institute
Secondary: Public
2.62 km
St John Paul II Catholic Secondary School
Secondary: Catholic
3.07 km
Sir Wilfrid Laurier Collegiate Institute
Secondary: Public
3.27 km














