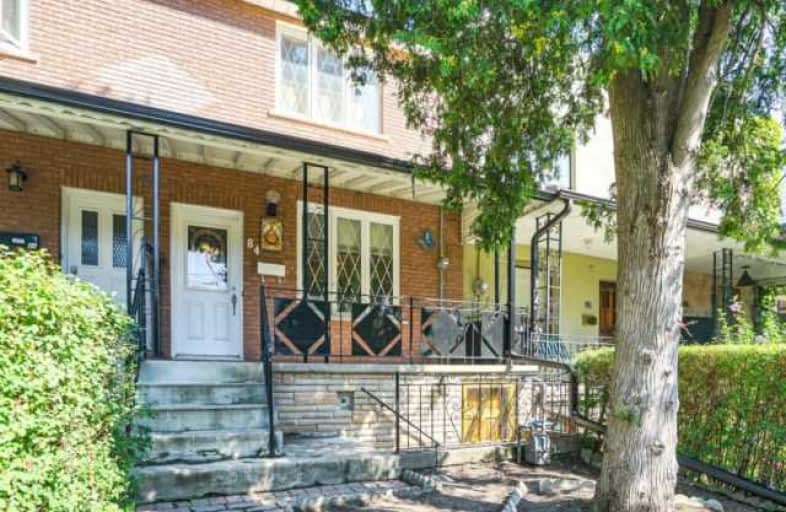
St. Bruno _x0013_ St. Raymond Catholic School
Elementary: Catholic
0.39 km
ÉÉC du Sacré-Coeur-Toronto
Elementary: Catholic
0.32 km
St Raymond Catholic School
Elementary: Catholic
0.50 km
Hawthorne II Bilingual Alternative Junior School
Elementary: Public
0.29 km
Essex Junior and Senior Public School
Elementary: Public
0.29 km
Winona Drive Senior Public School
Elementary: Public
0.89 km
Msgr Fraser Orientation Centre
Secondary: Catholic
0.99 km
West End Alternative School
Secondary: Public
0.96 km
Msgr Fraser College (Alternate Study) Secondary School
Secondary: Catholic
0.96 km
Central Toronto Academy
Secondary: Public
1.38 km
Oakwood Collegiate Institute
Secondary: Public
1.32 km
Harbord Collegiate Institute
Secondary: Public
1.30 km
$
$879,000
- 2 bath
- 3 bed
- 1100 sqft
48 Harvie Avenue, Toronto, Ontario • M6E 4K3 • Corso Italia-Davenport
$
$898,000
- 2 bath
- 3 bed
1454 Dufferin Street, Toronto, Ontario • M6H 3L2 • Dovercourt-Wallace Emerson-Junction







