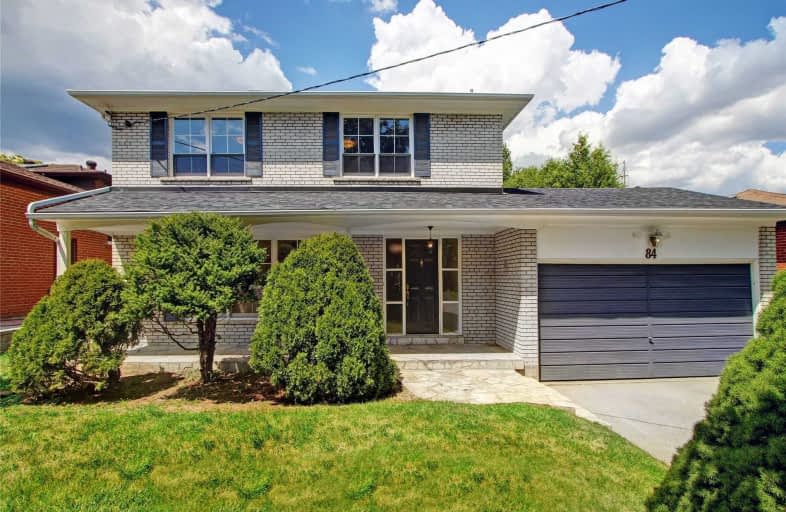
Ernest Public School
Elementary: Public
0.67 km
Our Lady of Guadalupe Catholic School
Elementary: Catholic
0.71 km
Woodbine Middle School
Elementary: Public
0.85 km
St. Kateri Tekakwitha Catholic School
Elementary: Catholic
0.72 km
Kingslake Public School
Elementary: Public
0.48 km
Seneca Hill Public School
Elementary: Public
0.46 km
North East Year Round Alternative Centre
Secondary: Public
0.79 km
Msgr Fraser College (Northeast)
Secondary: Catholic
2.47 km
Pleasant View Junior High School
Secondary: Public
0.92 km
George S Henry Academy
Secondary: Public
2.78 km
Georges Vanier Secondary School
Secondary: Public
0.79 km
Sir John A Macdonald Collegiate Institute
Secondary: Public
1.73 km
$X,XXX,XXX
- — bath
- — bed
- — sqft
991 Old Cummer Avenue, Toronto, Ontario • M2H 1W5 • Bayview Woods-Steeles
$X,XXX,XXX
- — bath
- — bed
- — sqft
52 Yatesbury Road, Toronto, Ontario • M2H 1E9 • Bayview Woods-Steeles









