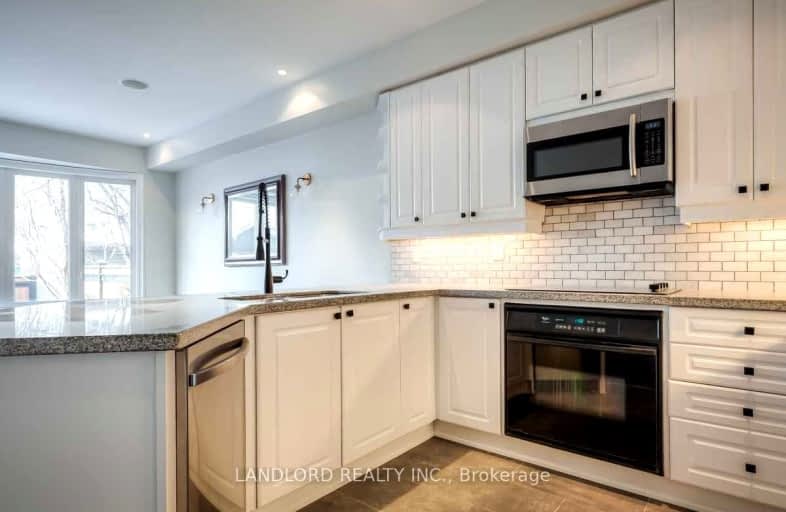Very Walkable
- Most errands can be accomplished on foot.
Excellent Transit
- Most errands can be accomplished by public transportation.
Biker's Paradise
- Daily errands do not require a car.

Norway Junior Public School
Elementary: PublicGlen Ames Senior Public School
Elementary: PublicKew Beach Junior Public School
Elementary: PublicWilliamson Road Junior Public School
Elementary: PublicDuke of Connaught Junior and Senior Public School
Elementary: PublicBowmore Road Junior and Senior Public School
Elementary: PublicSchool of Life Experience
Secondary: PublicGreenwood Secondary School
Secondary: PublicNotre Dame Catholic High School
Secondary: CatholicSt Patrick Catholic Secondary School
Secondary: CatholicMonarch Park Collegiate Institute
Secondary: PublicMalvern Collegiate Institute
Secondary: Public-
Murphy's Law Pub and Kitchen
1702 Queen St E, Toronto, ON M4L 1G6 0.32km -
Boardwalk Place
1675 Lake Shore Boulevard E, Toronto, ON M4W 3L6 0.44km -
Breakwall BBQ
1910 Queen Street E, Toronto, ON M4L 1H5 0.46km
-
Starbucks
1842 Queen St E, Toronto, ON M4L 6T3 0.22km -
Tim Hortons
1681 Lake Shore Boulevard E, Toronto, ON M4L 3W6 0.44km -
Tim Hortons
1681 Lake Shore Boulevard E, Toronto, ON M4L 3W6 0.45km
-
Woods Pharmacy
130 Kingston Road, Toronto, ON M4L 1S7 0.46km -
Pharmasave Beaches Pharmacy
1967 Queen Street E, Toronto, ON M4L 1H9 0.68km -
Shoppers Drug Mart
2000 Queen Street E, Toronto, ON M4L 1J2 0.81km
-
Wing Machine
1785 Queen Street E, Toronto, ON M4L 3Y3 0.14km -
Sauvignon Bistro
1862 Queen Street E, Toronto, ON M4L 1H1 0.24km -
Raceway Sub
1712 Queen Street E, Toronto, ON M4L 1G7 0.27km
-
Beach Mall
1971 Queen Street E, Toronto, ON M4L 1H9 0.7km -
Gerrard Square
1000 Gerrard Street E, Toronto, ON M4M 3G6 2.45km -
Gerrard Square
1000 Gerrard Street E, Toronto, ON M4M 3G6 2.45km
-
Carload On The Beach
2038 Queen St E, Toronto, ON M4L 1J4 0.96km -
Beach Foodland
2040 Queen Street E, Toronto, ON M4L 1J1 0.97km -
Mattachioni
1501 Gerrard St E, Toronto, ON M4L 2A4 1.09km
-
LCBO - Queen and Coxwell
1654 Queen Street E, Queen and Coxwell, Toronto, ON M4L 1G3 0.48km -
LCBO - The Beach
1986 Queen Street E, Toronto, ON M4E 1E5 0.8km -
LCBO
1015 Lake Shore Boulevard E, Toronto, ON M4M 1B3 1.94km
-
Petro Canada
292 Kingston Rd, Toronto, ON M4L 1T7 0.85km -
Amin At Salim's Auto Repair
999 Eastern Avenue, Toronto, ON M4L 1A8 0.96km -
Michael & Michael Autobody
882 Eastern Avenue, Toronto, ON M4L 1A3 1.43km
-
Alliance Cinemas The Beach
1651 Queen Street E, Toronto, ON M4L 1G5 0.44km -
Fox Theatre
2236 Queen St E, Toronto, ON M4E 1G2 1.87km -
Funspree
Toronto, ON M4M 3A7 2.21km
-
Toronto Public Library - Toronto
2161 Queen Street E, Toronto, ON M4L 1J1 0.93km -
Gerrard/Ashdale Library
1432 Gerrard Street East, Toronto, ON M4L 1Z6 1.23km -
Jones Library
Jones 118 Jones Ave, Toronto, ON M4M 2Z9 2.05km
-
Michael Garron Hospital
825 Coxwell Avenue, East York, ON M4C 3E7 2.88km -
Bridgepoint Health
1 Bridgepoint Drive, Toronto, ON M4M 2B5 3.73km -
Providence Healthcare
3276 Saint Clair Avenue E, Toronto, ON M1L 1W1 5.35km
-
Woodbine Beach Park
1675 Lake Shore Blvd E (at Woodbine Ave), Toronto ON M4L 3W6 0.56km -
Ashbridge's Bay Park
Ashbridge's Bay Park Rd, Toronto ON M4M 1B4 0.58km -
Greenwood Park
150 Greenwood Ave (at Dundas), Toronto ON M4L 2R1 1.67km
-
BMO Bank of Montreal
518 Danforth Ave (Ferrier), Toronto ON M4K 1P6 3.44km -
TD Bank Financial Group
991 Pape Ave (at Floyd Ave.), Toronto ON M4K 3V6 3.87km -
RBC Royal Bank
65 Overlea Blvd, Toronto ON M4H 1P1 5.27km








