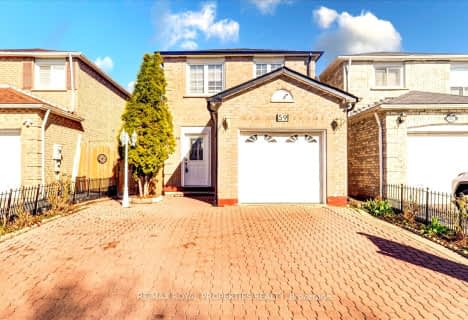
The Divine Infant Catholic School
Elementary: Catholic
0.45 km
École élémentaire Laure-Rièse
Elementary: Public
0.60 km
Our Lady of Grace Catholic School
Elementary: Catholic
0.65 km
Agnes Macphail Public School
Elementary: Public
0.45 km
Brimwood Boulevard Junior Public School
Elementary: Public
0.71 km
Macklin Public School
Elementary: Public
0.61 km
Delphi Secondary Alternative School
Secondary: Public
2.03 km
Msgr Fraser-Midland
Secondary: Catholic
2.14 km
Sir William Osler High School
Secondary: Public
2.55 km
Francis Libermann Catholic High School
Secondary: Catholic
1.26 km
Albert Campbell Collegiate Institute
Secondary: Public
0.98 km
Agincourt Collegiate Institute
Secondary: Public
3.27 km
$
$1,100,000
- 4 bath
- 4 bed
40 Crown Acres Court, Toronto, Ontario • M1S 4V9 • Agincourt South-Malvern West
$
$1,199,999
- 4 bath
- 4 bed
35 Longsword Drive, Toronto, Ontario • M1V 2Z9 • Agincourt South-Malvern West





