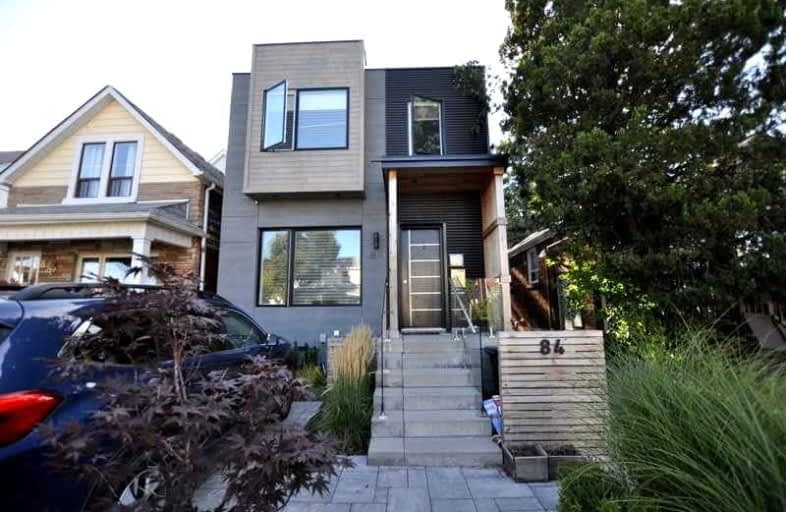
Holy Cross Catholic School
Elementary: Catholic
0.40 km
École élémentaire La Mosaïque
Elementary: Public
0.63 km
Diefenbaker Elementary School
Elementary: Public
1.06 km
Earl Grey Senior Public School
Elementary: Public
1.15 km
Wilkinson Junior Public School
Elementary: Public
0.56 km
Cosburn Middle School
Elementary: Public
0.99 km
First Nations School of Toronto
Secondary: Public
0.89 km
School of Life Experience
Secondary: Public
0.92 km
Subway Academy I
Secondary: Public
0.89 km
Greenwood Secondary School
Secondary: Public
0.92 km
St Patrick Catholic Secondary School
Secondary: Catholic
1.24 km
Danforth Collegiate Institute and Technical School
Secondary: Public
0.57 km
$
$4,950
- 2 bath
- 4 bed
- 1100 sqft
Upper-42 Browning Avenue, Toronto, Ontario • M4K 1V7 • Playter Estates-Danforth














