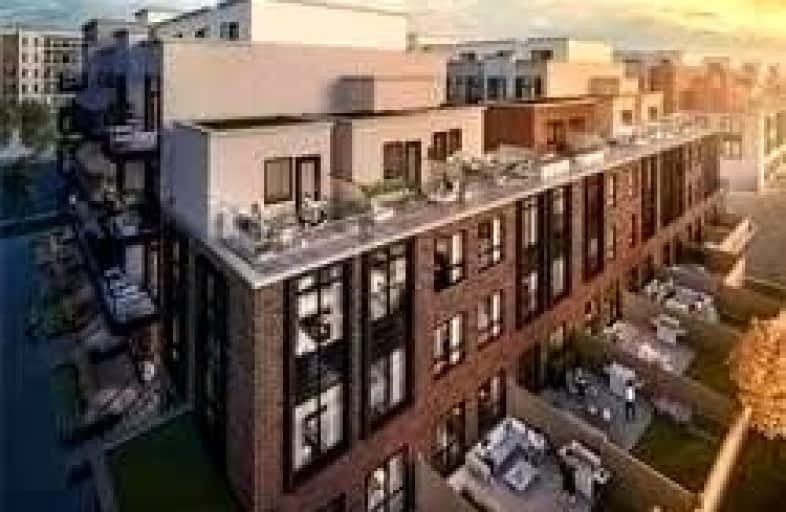Car-Dependent
- Almost all errands require a car.
Excellent Transit
- Most errands can be accomplished by public transportation.
Somewhat Bikeable
- Most errands require a car.

Wilmington Elementary School
Elementary: PublicCharles H Best Middle School
Elementary: PublicSt Norbert Catholic School
Elementary: CatholicFaywood Arts-Based Curriculum School
Elementary: PublicSt Robert Catholic School
Elementary: CatholicDublin Heights Elementary and Middle School
Elementary: PublicNorth West Year Round Alternative Centre
Secondary: PublicYorkdale Secondary School
Secondary: PublicDownsview Secondary School
Secondary: PublicMadonna Catholic Secondary School
Secondary: CatholicWilliam Lyon Mackenzie Collegiate Institute
Secondary: PublicNorthview Heights Secondary School
Secondary: Public-
Earl Bales Park
4300 Bathurst St (Sheppard St), Toronto ON M3H 6A4 1.29km -
Earl Bales Park
4169 Bathurst St, Toronto ON M3H 3P7 1.65km -
Edithvale Park
91 Lorraine Dr, Toronto ON M2N 0E5 3.54km
-
TD Bank Financial Group
580 Sheppard Ave W, Downsview ON M3H 2S1 1.17km -
RBC Royal Bank
4401 Bathurst St (at Sheppard Ave. W), North York ON M3H 3R9 1.2km -
CIBC
1119 Lodestar Rd (at Allen Rd.), Toronto ON M3J 0G9 1.27km
- 3 bath
- 3 bed
- 1800 sqft
66J Finch Avenue West, Toronto, Ontario • M2N 7A5 • Willowdale West
- 3 bath
- 3 bed
- 1600 sqft
36-36 Wild Ginger Way, Toronto, Ontario • M3H 5X1 • Bathurst Manor
- 3 bath
- 3 bed
- 1400 sqft
28-871 Sheppard Avenue West, Toronto, Ontario • M3H 2T4 • Bathurst Manor
- 3 bath
- 3 bed
- 1200 sqft
20-57 Finch Avenue West, Toronto, Ontario • M2N 0K9 • Willowdale West
- 3 bath
- 3 bed
- 1800 sqft
66F Finch Avenue West, Toronto, Ontario • M2N 7A5 • Willowdale West
- 4 bath
- 3 bed
- 1600 sqft
50-29 Coneflower Crescent, Toronto, Ontario • M2R 0A5 • Westminster-Branson
- 3 bath
- 3 bed
- 1800 sqft
393 Woburn Avenue, Toronto, Ontario • M5M 1L4 • Bedford Park-Nortown









