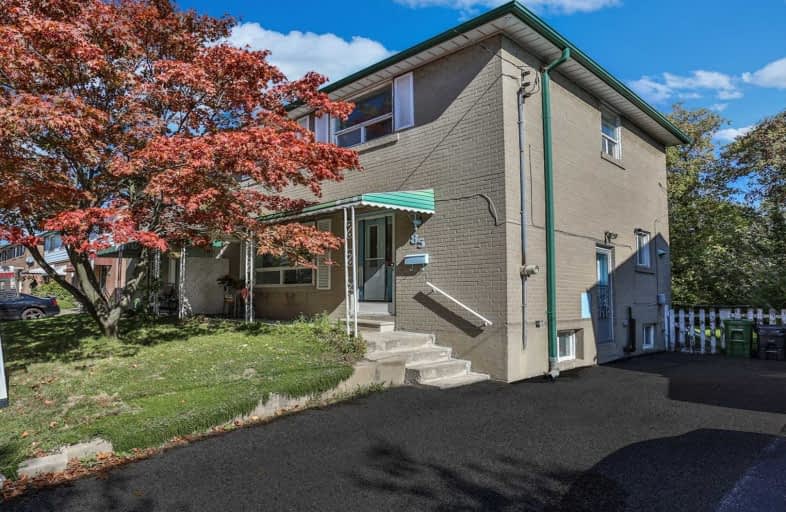
Manhattan Park Junior Public School
Elementary: Public
0.78 km
Dorset Park Public School
Elementary: Public
0.96 km
Buchanan Public School
Elementary: Public
1.20 km
General Crerar Public School
Elementary: Public
1.39 km
St Lawrence Catholic School
Elementary: Catholic
1.05 km
Ellesmere-Statton Public School
Elementary: Public
0.74 km
Caring and Safe Schools LC2
Secondary: Public
2.47 km
Parkview Alternative School
Secondary: Public
2.40 km
Bendale Business & Technical Institute
Secondary: Public
1.80 km
Winston Churchill Collegiate Institute
Secondary: Public
1.22 km
David and Mary Thomson Collegiate Institute
Secondary: Public
2.23 km
Wexford Collegiate School for the Arts
Secondary: Public
1.99 km


