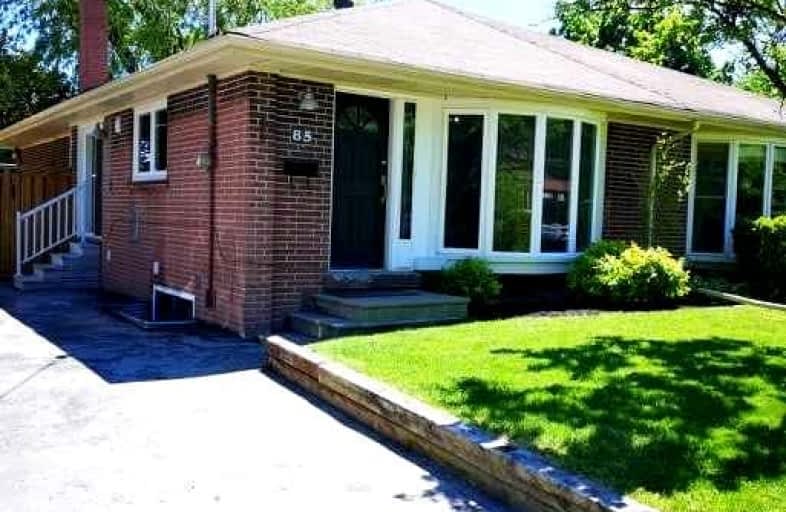
Roywood Public School
Elementary: Public
0.98 km
Rene Gordon Health and Wellness Academy
Elementary: Public
0.71 km
ÉÉC Sainte-Madeleine
Elementary: Catholic
0.98 km
Fenside Public School
Elementary: Public
0.42 km
Donview Middle School
Elementary: Public
0.29 km
Forest Manor Public School
Elementary: Public
0.91 km
Caring and Safe Schools LC2
Secondary: Public
1.60 km
North East Year Round Alternative Centre
Secondary: Public
2.19 km
Pleasant View Junior High School
Secondary: Public
2.33 km
Parkview Alternative School
Secondary: Public
1.66 km
George S Henry Academy
Secondary: Public
0.54 km
Victoria Park Collegiate Institute
Secondary: Public
1.51 km
$
$2,500
- 1 bath
- 3 bed
- 1100 sqft
Lower-4 Park Glen Drive, Toronto, Ontario • M3B 1K3 • Banbury-Don Mills
$
$2,300
- 1 bath
- 3 bed
Lower-2 Moraine Hill Drive, Toronto, Ontario • M1T 1Z9 • Tam O'Shanter-Sullivan







