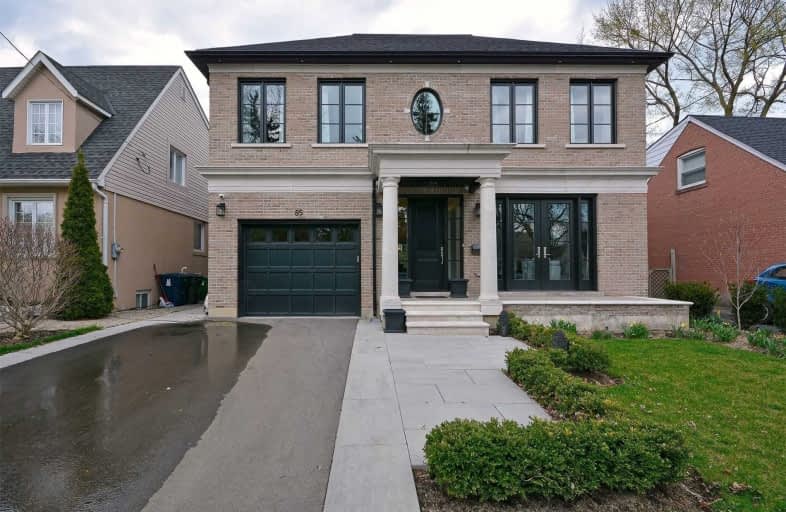
St George's Junior School
Elementary: PublicWedgewood Junior School
Elementary: PublicRosethorn Junior School
Elementary: PublicJohn G Althouse Middle School
Elementary: PublicOur Lady of Peace Catholic School
Elementary: CatholicSt Gregory Catholic School
Elementary: CatholicEtobicoke Year Round Alternative Centre
Secondary: PublicCentral Etobicoke High School
Secondary: PublicBurnhamthorpe Collegiate Institute
Secondary: PublicEtobicoke Collegiate Institute
Secondary: PublicRichview Collegiate Institute
Secondary: PublicMartingrove Collegiate Institute
Secondary: Public- 5 bath
- 4 bed
- 2500 sqft
99 Allanhurst Drive, Toronto, Ontario • M9A 4K3 • Edenbridge-Humber Valley
- 6 bath
- 4 bed
256 Grenview Boulevard South, Toronto, Ontario • M8Y 3V3 • Stonegate-Queensway
- 4 bath
- 4 bed
- 2000 sqft
64 Clissold Road, Toronto, Ontario • M8Z 4T8 • Islington-City Centre West
- 5 bath
- 4 bed
- 3500 sqft
246 Edenbridge Drive, Toronto, Ontario • M9A 3H3 • Edenbridge-Humber Valley
- 3 bath
- 4 bed
- 2500 sqft
29 Longfield Road, Toronto, Ontario • M9B 3G1 • Princess-Rosethorn
- 4 bath
- 4 bed
- 2500 sqft
28 Orkney Crescent, Toronto, Ontario • M9A 2T5 • Princess-Rosethorn
- 5 bath
- 4 bed
- 3500 sqft
42 Hilldowntree Road, Toronto, Ontario • M9A 2Z8 • Edenbridge-Humber Valley
- 6 bath
- 4 bed
201 Van Dusen Boulevard, Toronto, Ontario • M8Z 3H7 • Islington-City Centre West
- 3 bath
- 4 bed
139 Princess Anne Crescent, Toronto, Ontario • M9A 2R4 • Princess-Rosethorn














