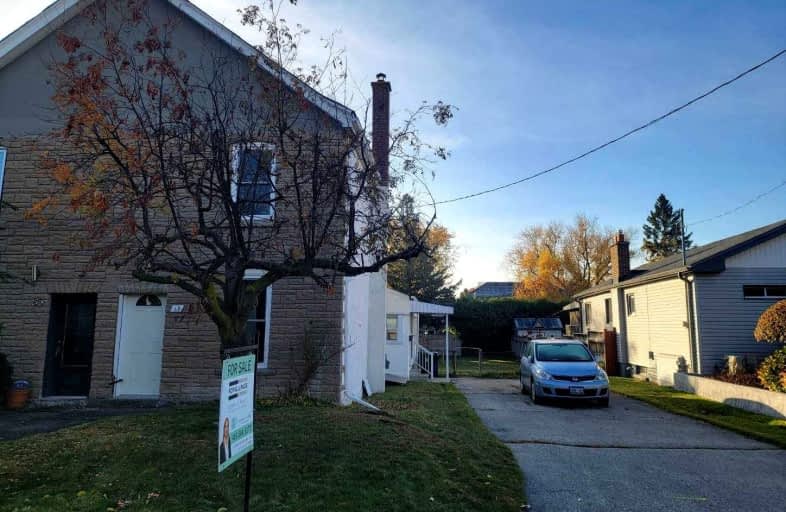
Étienne Brûlé Junior School
Elementary: Public
0.27 km
Karen Kain School of the Arts
Elementary: Public
0.80 km
St Mark Catholic School
Elementary: Catholic
0.15 km
St Louis Catholic School
Elementary: Catholic
1.16 km
David Hornell Junior School
Elementary: Public
1.56 km
Park Lawn Junior and Middle School
Elementary: Public
0.67 km
The Student School
Secondary: Public
2.93 km
Ursula Franklin Academy
Secondary: Public
2.95 km
Runnymede Collegiate Institute
Secondary: Public
3.34 km
Etobicoke School of the Arts
Secondary: Public
1.06 km
Western Technical & Commercial School
Secondary: Public
2.95 km
Bishop Allen Academy Catholic Secondary School
Secondary: Catholic
1.19 km
$
$1,099,000
- 1 bath
- 3 bed
- 1100 sqft
2500 Lake Shore Boulevard West, Toronto, Ontario • M8V 1E1 • Mimico





