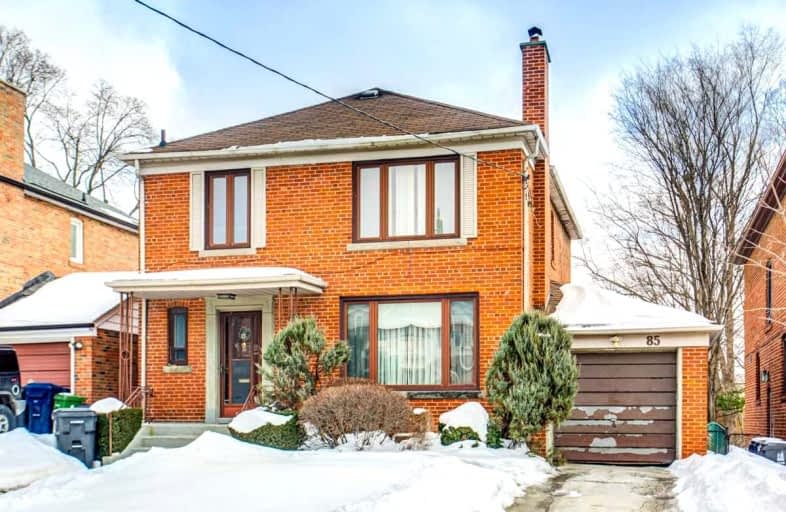
Video Tour

North Preparatory Junior Public School
Elementary: Public
1.19 km
J R Wilcox Community School
Elementary: Public
0.85 km
Cedarvale Community School
Elementary: Public
0.38 km
Humewood Community School
Elementary: Public
1.04 km
West Preparatory Junior Public School
Elementary: Public
0.95 km
Forest Hill Junior and Senior Public School
Elementary: Public
0.95 km
Msgr Fraser College (Midtown Campus)
Secondary: Catholic
2.48 km
Vaughan Road Academy
Secondary: Public
1.03 km
Oakwood Collegiate Institute
Secondary: Public
2.10 km
John Polanyi Collegiate Institute
Secondary: Public
2.66 km
Forest Hill Collegiate Institute
Secondary: Public
0.87 km
Marshall McLuhan Catholic Secondary School
Secondary: Catholic
1.83 km
$
$2,639,900
- 4 bath
- 7 bed
- 3500 sqft
3 Otter Crescent, Toronto, Ontario • M5N 2W1 • Lawrence Park South













