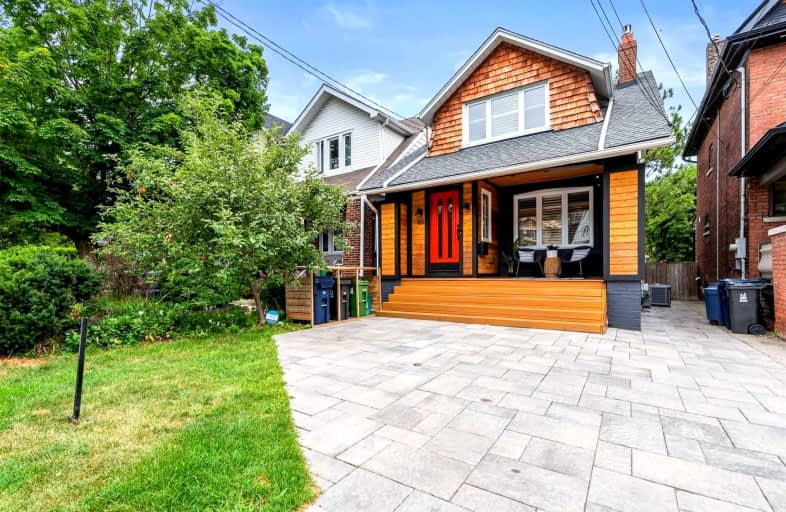
Blantyre Public School
Elementary: Public
0.90 km
St Denis Catholic School
Elementary: Catholic
1.07 km
Courcelette Public School
Elementary: Public
0.14 km
Balmy Beach Community School
Elementary: Public
0.92 km
St John Catholic School
Elementary: Catholic
1.30 km
Adam Beck Junior Public School
Elementary: Public
0.99 km
Notre Dame Catholic High School
Secondary: Catholic
1.20 km
Monarch Park Collegiate Institute
Secondary: Public
3.61 km
Neil McNeil High School
Secondary: Catholic
0.38 km
Birchmount Park Collegiate Institute
Secondary: Public
2.68 km
Malvern Collegiate Institute
Secondary: Public
1.27 km
SATEC @ W A Porter Collegiate Institute
Secondary: Public
4.35 km
$
$1,899,900
- 4 bath
- 4 bed
- 2000 sqft
141 Kalmar Avenue, Toronto, Ontario • M1N 3G6 • Birchcliffe-Cliffside
$
$1,989,000
- 4 bath
- 4 bed
- 2000 sqft
51 Sarah Ashbridge Avenue, Toronto, Ontario • M4L 3Y1 • The Beaches














