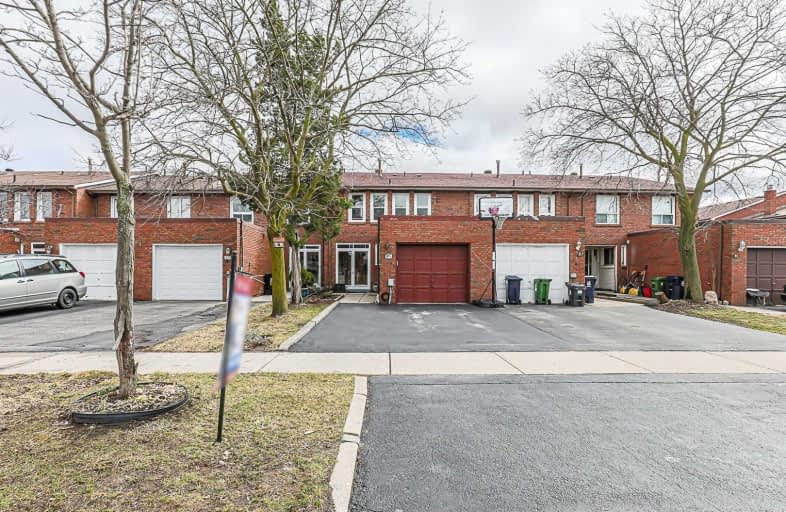
Brookmill Boulevard Junior Public School
Elementary: Public
0.86 km
Sir Samuel B Steele Junior Public School
Elementary: Public
0.97 km
David Lewis Public School
Elementary: Public
0.21 km
Terry Fox Public School
Elementary: Public
0.82 km
Beverly Glen Junior Public School
Elementary: Public
1.31 km
Kennedy Public School
Elementary: Public
1.24 km
Msgr Fraser College (Midland North)
Secondary: Catholic
0.11 km
L'Amoreaux Collegiate Institute
Secondary: Public
0.71 km
Stephen Leacock Collegiate Institute
Secondary: Public
2.85 km
Dr Norman Bethune Collegiate Institute
Secondary: Public
0.49 km
Sir John A Macdonald Collegiate Institute
Secondary: Public
2.52 km
Mary Ward Catholic Secondary School
Secondary: Catholic
1.13 km


