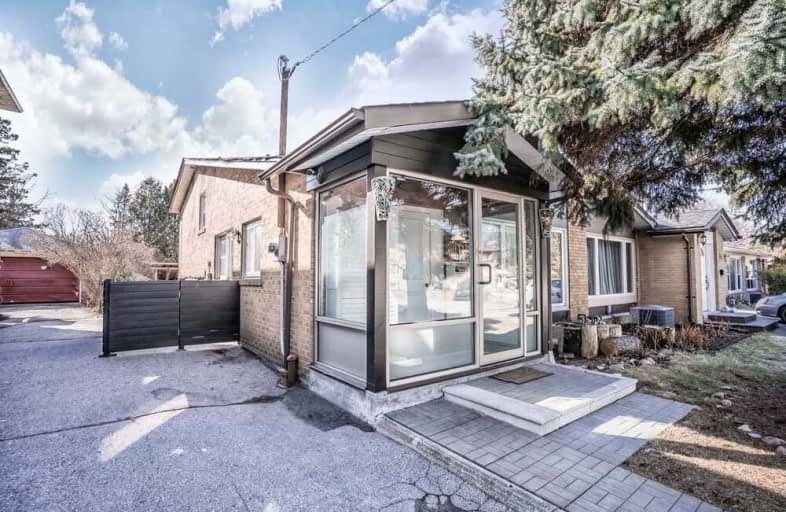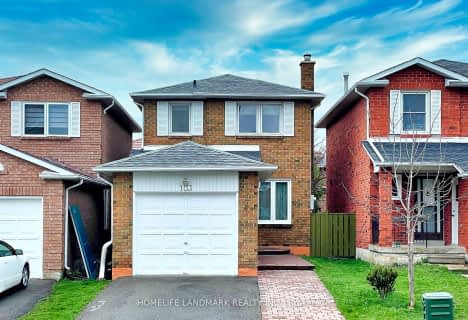
St Cyril Catholic School
Elementary: Catholic
0.39 km
St Antoine Daniel Catholic School
Elementary: Catholic
0.69 km
Churchill Public School
Elementary: Public
0.73 km
Willowdale Middle School
Elementary: Public
0.78 km
R J Lang Elementary and Middle School
Elementary: Public
0.96 km
McKee Public School
Elementary: Public
0.84 km
Avondale Secondary Alternative School
Secondary: Public
1.39 km
Drewry Secondary School
Secondary: Public
1.25 km
ÉSC Monseigneur-de-Charbonnel
Secondary: Catholic
1.18 km
Cardinal Carter Academy for the Arts
Secondary: Catholic
1.62 km
Newtonbrook Secondary School
Secondary: Public
2.01 km
Earl Haig Secondary School
Secondary: Public
1.40 km
$
$1,388,000
- 5 bath
- 4 bed
- 2000 sqft
17 Mortimer Court, Vaughan, Ontario • L4J 2P7 • Crestwood-Springfarm-Yorkhill














