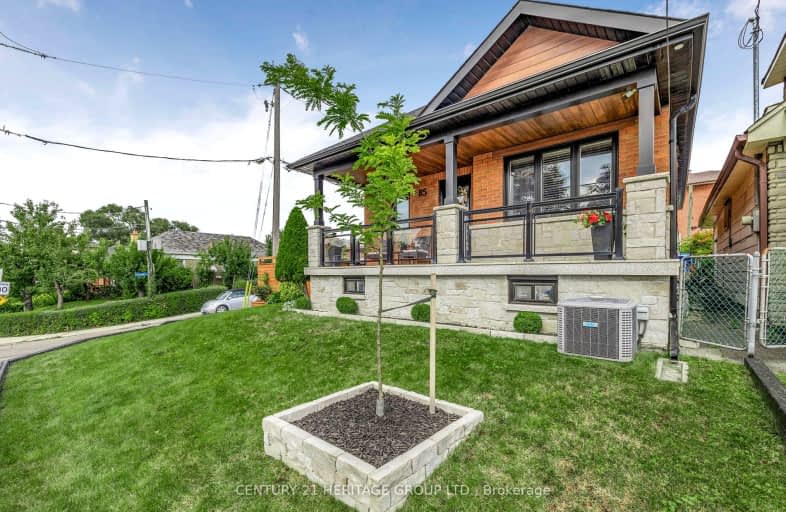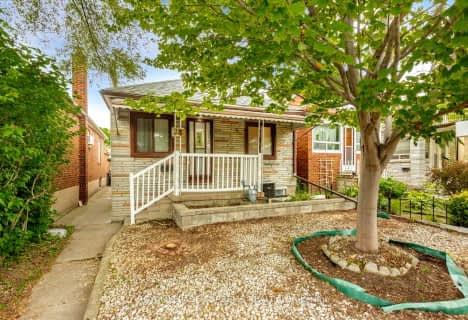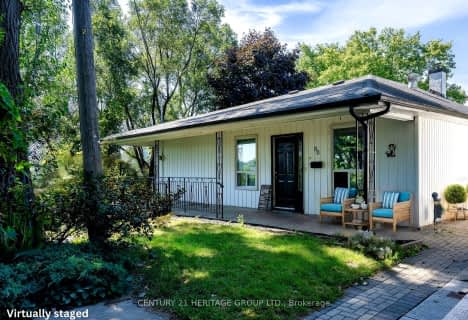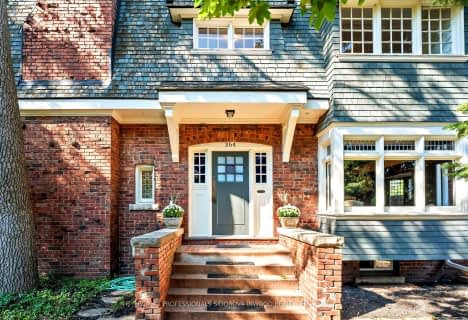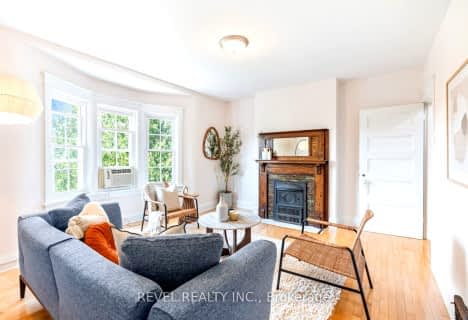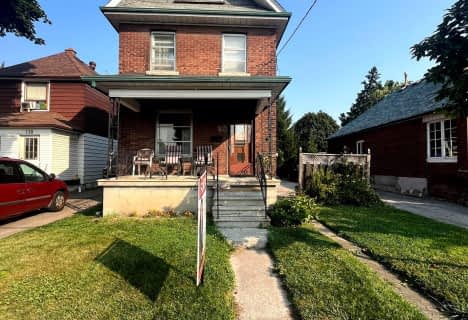Very Walkable
- Most errands can be accomplished on foot.
Excellent Transit
- Most errands can be accomplished by public transportation.
Bikeable
- Some errands can be accomplished on bike.

F H Miller Junior Public School
Elementary: PublicKeelesdale Junior Public School
Elementary: PublicGeneral Mercer Junior Public School
Elementary: PublicSilverthorn Community School
Elementary: PublicSt Matthew Catholic School
Elementary: CatholicSt Nicholas of Bari Catholic School
Elementary: CatholicUrsula Franklin Academy
Secondary: PublicGeorge Harvey Collegiate Institute
Secondary: PublicBlessed Archbishop Romero Catholic Secondary School
Secondary: CatholicYork Memorial Collegiate Institute
Secondary: PublicWestern Technical & Commercial School
Secondary: PublicHumberside Collegiate Institute
Secondary: Public-
Earlscourt Park
1200 Lansdowne Ave, Toronto ON M6H 3Z8 1.63km -
Perth Square Park
350 Perth Ave (at Dupont St.), Toronto ON 2.44km -
Smythe Park
61 Black Creek Blvd, Toronto ON M6N 4K7 2.48km
-
CIBC
2400 Eglinton Ave W (at West Side Mall), Toronto ON M6M 1S6 0.98km -
TD Bank Financial Group
2623 Eglinton Ave W, Toronto ON M6M 1T6 0.99km -
Banque Nationale du Canada
1295 St Clair Ave W, Toronto ON M6E 1C2 1.68km
- 3 bath
- 3 bed
- 1100 sqft
244 Rosemount Avenue, Toronto, Ontario • M6H 2N3 • Corso Italia-Davenport
- 2 bath
- 3 bed
- 1100 sqft
22 Symington Avenue, Toronto, Ontario • M6P 3W1 • Dovercourt-Wallace Emerson-Junction
- 2 bath
- 3 bed
- 1500 sqft
117 Hallam Street, Toronto, Ontario • M6H 1W9 • Dovercourt-Wallace Emerson-Junction
- 2 bath
- 3 bed
- 2000 sqft
52 Bicknell Avenue, Toronto, Ontario • M6M 4G5 • Keelesdale-Eglinton West
