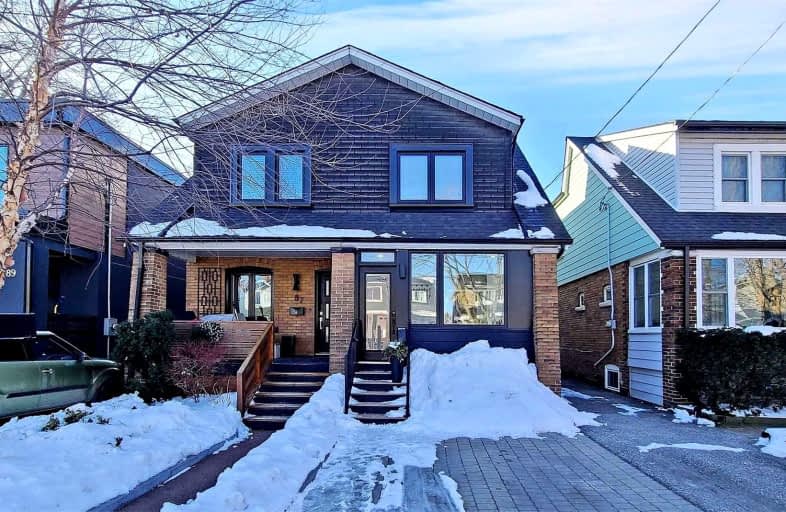Very Walkable
- Most errands can be accomplished on foot.
Rider's Paradise
- Daily errands do not require a car.
Biker's Paradise
- Daily errands do not require a car.

Holy Name Catholic School
Elementary: CatholicFrankland Community School Junior
Elementary: PublicWestwood Middle School
Elementary: PublicWilliam Burgess Elementary School
Elementary: PublicChester Elementary School
Elementary: PublicJackman Avenue Junior Public School
Elementary: PublicFirst Nations School of Toronto
Secondary: PublicEastdale Collegiate Institute
Secondary: PublicSubway Academy I
Secondary: PublicCALC Secondary School
Secondary: PublicDanforth Collegiate Institute and Technical School
Secondary: PublicRosedale Heights School of the Arts
Secondary: Public-
California Restaurant
914 Pape Avenue, Toronto, ON M4K 3V2 0.42km -
The Newfoundlander Tavern
472 Danforth Avenue, Toronto, ON M1K 1C6 0.74km -
Rivals Sports Pub
560 Danforth Avenue, Toronto, ON M4K 1R1 0.78km
-
Oliver Coffee Bar
852 Pape Avenue, Unit 3, Toronto, ON M4K 3T6 0.46km -
El Greco
160 Floyd Avenue, East York, ON M4K 2B6 0.47km -
Goat Coffee Co
893 Pape Avenue, Toronto, ON M4K 3V6 0.48km
-
Pharmacare Drug Mart
891 Broadview Avenue, Unit 1, Toronto, ON M4K 2P9 0.59km -
Stanbury's Pharmacy
1032 Pape Avenue, East York, ON M4K 3W2 0.62km -
Main Drug Mart (Hellenic Pharmacy)
374 Av Danforth, Toronto, ON M4K 1N8 0.76km
-
Bento Sushi
1015 Broadview Ave, Toronto, ON M4K 2S2 0.31km -
DQ Grill & Chill Restaurant
1040 Broadview Avenue, Toronto, ON M4K 2S2 0.36km -
California Restaurant
914 Pape Avenue, Toronto, ON M4K 3V2 0.42km
-
Carrot Common
348 Danforth Avenue, Toronto, ON M4K 1P1 0.78km -
Gerrard Square
1000 Gerrard Street E, Toronto, ON M4M 3G6 2km -
Gerrard Square
1000 Gerrard Street E, Toronto, ON M4M 3G6 2.01km
-
Sobeys
1015 Broadview Avenue, East York, ON M4K 2S1 0.31km -
Hanamaru
862 Pape Avenue, East York, ON M4K 3T8 0.44km -
Oriental Food Mart
1015 Pape Ave, East York, ON M4K 3V8 0.54km
-
LCBO
200 Danforth Avenue, Toronto, ON M4K 1N2 0.89km -
Fermentations
201 Danforth Avenue, Toronto, ON M4K 1N2 0.94km -
LCBO - Danforth and Greenwood
1145 Danforth Ave, Danforth and Greenwood, Toronto, ON M4J 1M5 1.6km
-
Ultramar
1121 Broadview Avenue, Toronto, ON M4K 2S4 0.36km -
Tonka Gas Bar
854 Pape Avenue, East York, ON M4K 3T8 0.45km -
Hoerner Heating & Plumbing
868 Broadview Avenue, Toronto, ON M4K 2R1 0.72km
-
Funspree
Toronto, ON M4M 3A7 2.07km -
Green Space On Church
519 Church St, Toronto, ON M4Y 2C9 3.03km -
Cineplex Cinemas Varsity and VIP
55 Bloor Street W, Toronto, ON M4W 1A5 3.34km
-
Todmorden Room Library
1081 1/2 Pape Avenue, Toronto, ON M4K 3W6 0.79km -
Pape/Danforth Library
701 Pape Avenue, Toronto, ON M4K 3S6 0.93km -
S. Walter Stewart Library
170 Memorial Park Ave, Toronto, ON M4J 2K5 2.03km
-
Bridgepoint Health
1 Bridgepoint Drive, Toronto, ON M4M 2B5 2.05km -
Michael Garron Hospital
825 Coxwell Avenue, East York, ON M4C 3E7 2.31km -
SickKids
555 University Avenue, Toronto, ON M5G 1X8 2.83km
-
The Don Valley Brick Works Park
550 Bayview Ave, Toronto ON M4W 3X8 1.01km -
Phin Avenue Parkette
115 Condor Ave, Toronto ON 1.52km -
Dieppe Park
455 Cosburn Ave (Greenwood), Toronto ON M4J 2N2 1.57km
-
BMO Bank of Montreal
518 Danforth Ave (Ferrier), Toronto ON M4K 1P6 0.76km -
TD Bank Financial Group
904 Queen St E (at Logan Ave.), Toronto ON M4M 1J3 2.78km -
Manulife Financial
200 Bloor St E, Toronto ON M4W 1E5 2.76km
- 2 bath
- 3 bed
275 Mortimer Avenue, Toronto, Ontario • M4J 2C6 • Danforth Village-East York
- 3 bath
- 3 bed
- 1100 sqft
39 Connaught Avenue, Toronto, Ontario • M4L 2V8 • Greenwood-Coxwell
- 3 bath
- 3 bed
- 2000 sqft
161 Gowan Avenue, Toronto, Ontario • M4K 2E5 • Danforth Village-East York
- 1 bath
- 3 bed
795 Sammon Avenue, Toronto, Ontario • M4C 2E7 • Danforth Village-East York
- — bath
- — bed
- — sqft
343 Sammon Avenue, Toronto, Ontario • M4J 2A4 • Danforth Village-East York
- 2 bath
- 3 bed
237 Sammon Avenue, Toronto, Ontario • M4J 1Z4 • Danforth Village-East York
- 4 bath
- 3 bed
- 1500 sqft
36 Woodrow Avenue, Toronto, Ontario • M4C 5S2 • Woodbine Corridor














