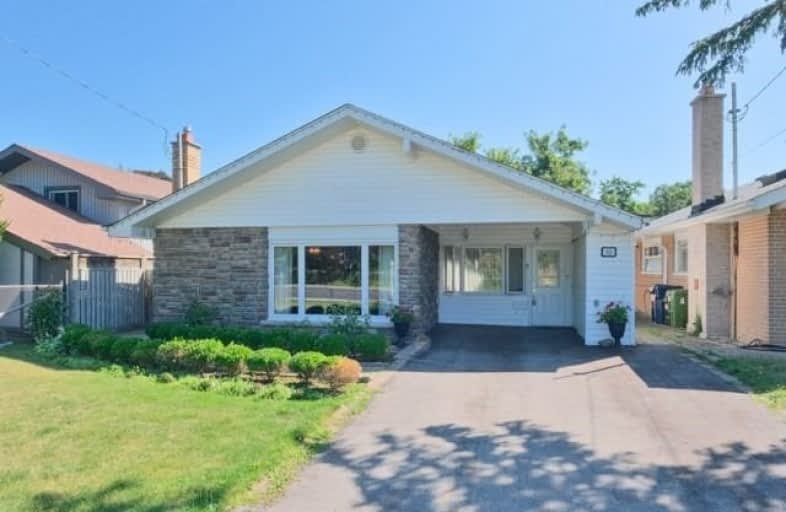
Ben Heppner Vocal Music Academy
Elementary: Public
0.90 km
Heather Heights Junior Public School
Elementary: Public
0.94 km
Tecumseh Senior Public School
Elementary: Public
1.01 km
Golf Road Junior Public School
Elementary: Public
0.95 km
Willow Park Junior Public School
Elementary: Public
0.88 km
George B Little Public School
Elementary: Public
0.26 km
Native Learning Centre East
Secondary: Public
2.46 km
Maplewood High School
Secondary: Public
1.50 km
West Hill Collegiate Institute
Secondary: Public
1.54 km
Woburn Collegiate Institute
Secondary: Public
1.98 km
Cedarbrae Collegiate Institute
Secondary: Public
2.05 km
St John Paul II Catholic Secondary School
Secondary: Catholic
2.47 km





