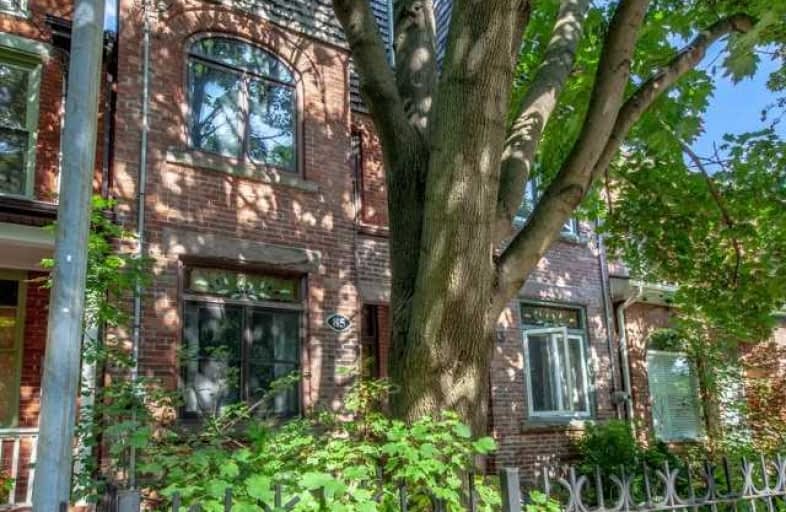
St Paul Catholic School
Elementary: Catholic
0.60 km
École élémentaire Gabrielle-Roy
Elementary: Public
0.28 km
Market Lane Junior and Senior Public School
Elementary: Public
0.85 km
Sprucecourt Junior Public School
Elementary: Public
0.93 km
Nelson Mandela Park Public School
Elementary: Public
0.65 km
Lord Dufferin Junior and Senior Public School
Elementary: Public
0.45 km
Msgr Fraser College (St. Martin Campus)
Secondary: Catholic
1.23 km
Native Learning Centre
Secondary: Public
1.14 km
Inglenook Community School
Secondary: Public
0.81 km
St Michael's Choir (Sr) School
Secondary: Catholic
0.78 km
Collège français secondaire
Secondary: Public
0.94 km
Jarvis Collegiate Institute
Secondary: Public
1.19 km
$
$3,600
- 1 bath
- 3 bed
Main-40 Thorncliffe Avenue, Toronto, Ontario • M4K 1V5 • Playter Estates-Danforth
$
$3,300
- 1 bath
- 3 bed
- 700 sqft
2nd F-341 Broadview Avenue, Toronto, Ontario • M4M 2H1 • South Riverdale








