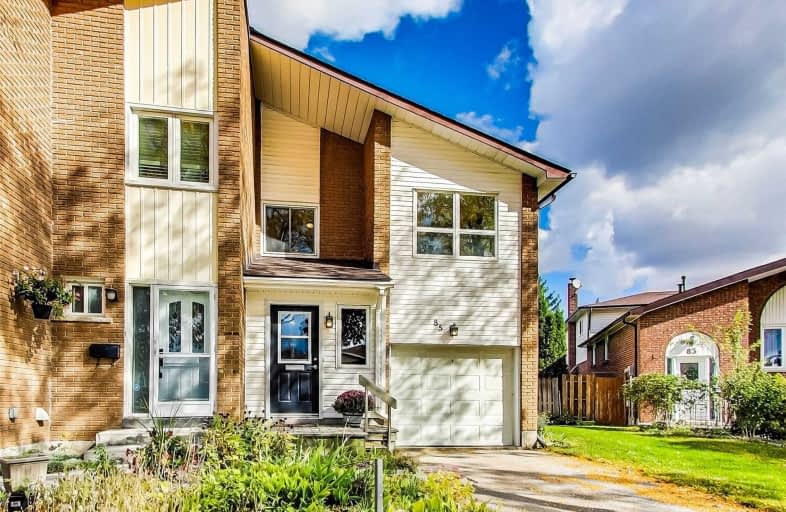
St Bartholomew Catholic School
Elementary: Catholic
1.19 km
St Elizabeth Seton Catholic School
Elementary: Catholic
1.38 km
St Victor Catholic School
Elementary: Catholic
1.46 km
C D Farquharson Junior Public School
Elementary: Public
0.48 km
Sir Alexander Mackenzie Senior Public School
Elementary: Public
1.26 km
White Haven Junior Public School
Elementary: Public
1.26 km
Delphi Secondary Alternative School
Secondary: Public
2.41 km
Alternative Scarborough Education 1
Secondary: Public
1.80 km
Bendale Business & Technical Institute
Secondary: Public
3.00 km
Francis Libermann Catholic High School
Secondary: Catholic
2.93 km
David and Mary Thomson Collegiate Institute
Secondary: Public
3.18 km
Agincourt Collegiate Institute
Secondary: Public
1.61 km


