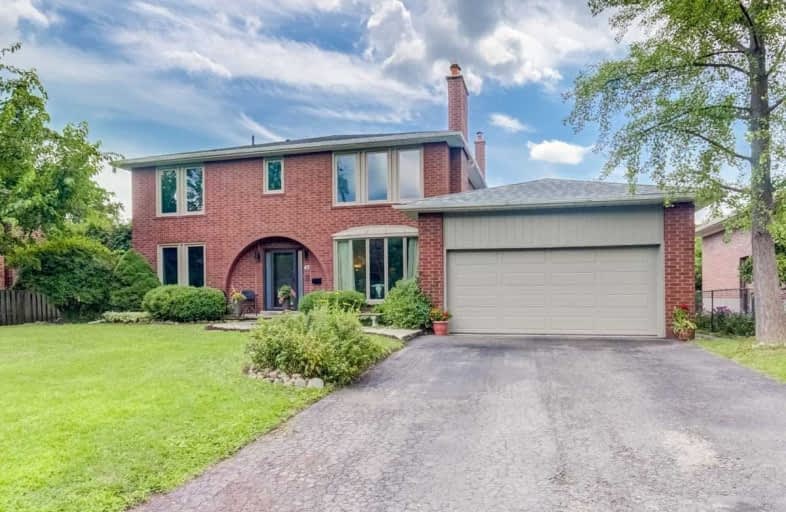
St Catherine Catholic School
Elementary: Catholic
1.12 km
Victoria Village Public School
Elementary: Public
0.12 km
Sloane Public School
Elementary: Public
0.56 km
Wexford Public School
Elementary: Public
1.02 km
École élémentaire Jeanne-Lajoie
Elementary: Public
0.53 km
Broadlands Public School
Elementary: Public
1.22 km
Caring and Safe Schools LC2
Secondary: Public
3.65 km
Parkview Alternative School
Secondary: Public
3.62 km
Don Mills Collegiate Institute
Secondary: Public
1.97 km
Wexford Collegiate School for the Arts
Secondary: Public
1.40 km
Senator O'Connor College School
Secondary: Catholic
1.75 km
Victoria Park Collegiate Institute
Secondary: Public
2.40 km
$
$1,999,000
- 4 bath
- 4 bed
- 1500 sqft
181 Broadlands Boulevard, Toronto, Ontario • M3A 1K4 • Parkwoods-Donalda






