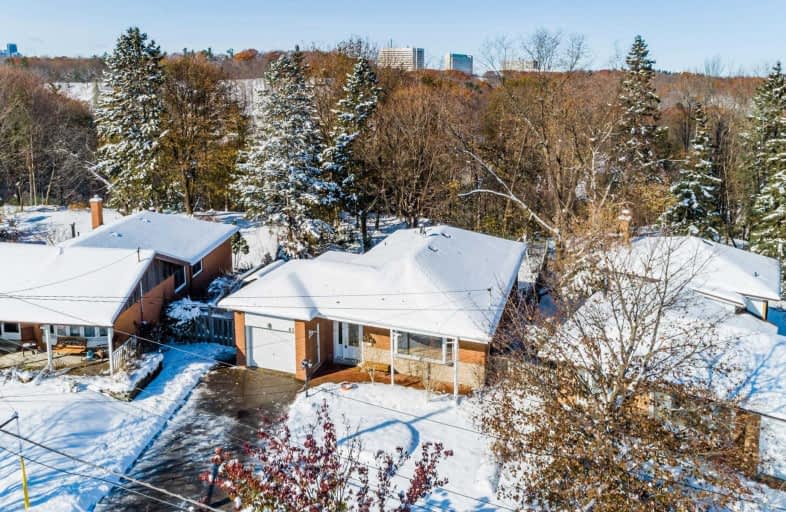
Galloway Road Public School
Elementary: Public
1.21 km
West Hill Public School
Elementary: Public
0.67 km
St Martin De Porres Catholic School
Elementary: Catholic
1.13 km
St Margaret's Public School
Elementary: Public
0.87 km
George B Little Public School
Elementary: Public
1.24 km
Military Trail Public School
Elementary: Public
1.52 km
Native Learning Centre East
Secondary: Public
3.14 km
Maplewood High School
Secondary: Public
1.86 km
West Hill Collegiate Institute
Secondary: Public
0.27 km
Woburn Collegiate Institute
Secondary: Public
2.78 km
St John Paul II Catholic Secondary School
Secondary: Catholic
1.69 km
Sir Wilfrid Laurier Collegiate Institute
Secondary: Public
3.19 km



