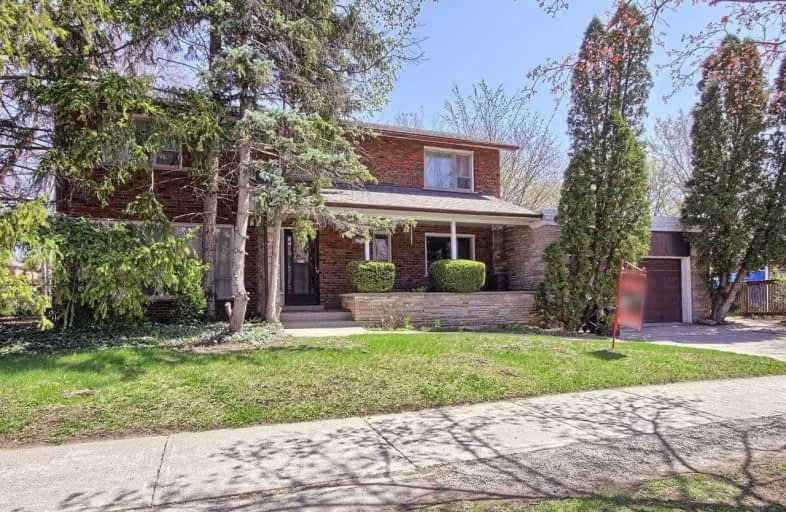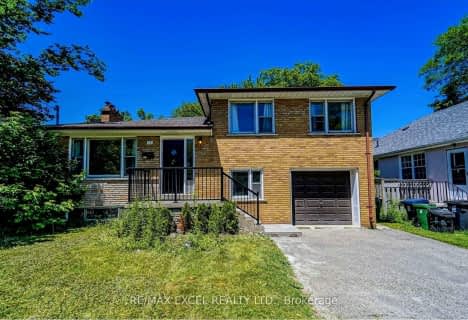
Fisherville Senior Public School
Elementary: Public
1.51 km
St Antoine Daniel Catholic School
Elementary: Catholic
0.79 km
Churchill Public School
Elementary: Public
0.71 km
Willowdale Middle School
Elementary: Public
0.82 km
R J Lang Elementary and Middle School
Elementary: Public
1.52 km
Yorkview Public School
Elementary: Public
0.12 km
North West Year Round Alternative Centre
Secondary: Public
1.57 km
Drewry Secondary School
Secondary: Public
2.08 km
ÉSC Monseigneur-de-Charbonnel
Secondary: Catholic
1.92 km
Cardinal Carter Academy for the Arts
Secondary: Catholic
2.27 km
Newtonbrook Secondary School
Secondary: Public
2.56 km
Northview Heights Secondary School
Secondary: Public
0.90 km




