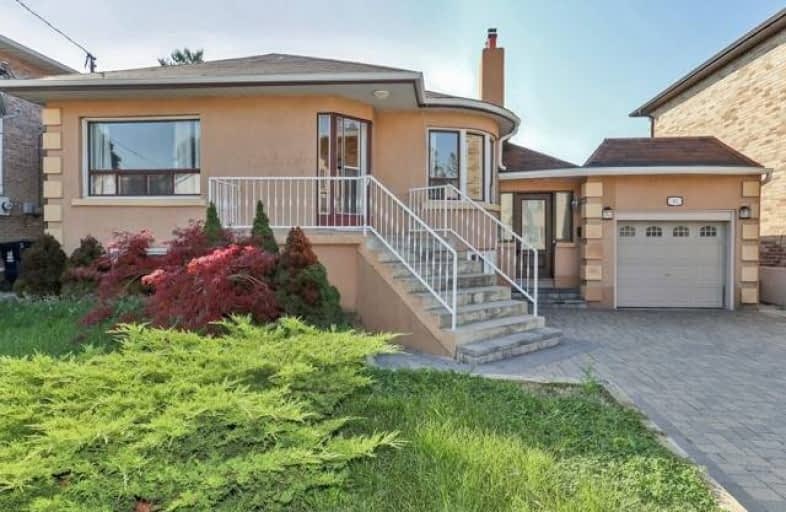
Victoria Park Elementary School
Elementary: Public
0.30 km
O'Connor Public School
Elementary: Public
0.45 km
Selwyn Elementary School
Elementary: Public
0.57 km
Gordon A Brown Middle School
Elementary: Public
0.64 km
Clairlea Public School
Elementary: Public
0.61 km
Our Lady of Fatima Catholic School
Elementary: Catholic
0.79 km
East York Alternative Secondary School
Secondary: Public
2.74 km
Notre Dame Catholic High School
Secondary: Catholic
3.62 km
East York Collegiate Institute
Secondary: Public
2.86 km
Malvern Collegiate Institute
Secondary: Public
3.40 km
SATEC @ W A Porter Collegiate Institute
Secondary: Public
1.25 km
Marc Garneau Collegiate Institute
Secondary: Public
2.70 km
$
$2,750
- 1 bath
- 3 bed
- 1100 sqft
Main-17 Avis Crescent, Toronto, Ontario • M4B 1B8 • O'Connor-Parkview
$
$3,500
- 2 bath
- 3 bed
- 2000 sqft
15 Stamford Square North, Toronto, Ontario • M1L 1X4 • Clairlea-Birchmount














