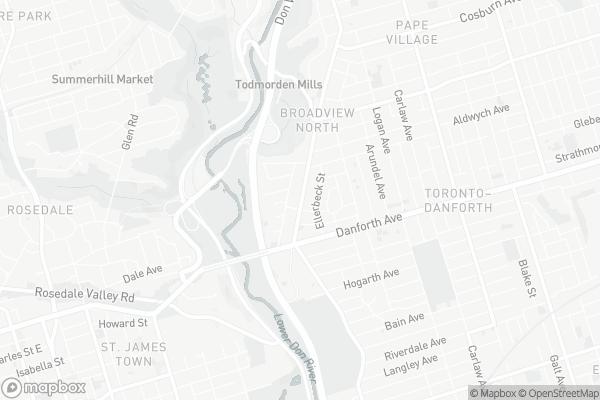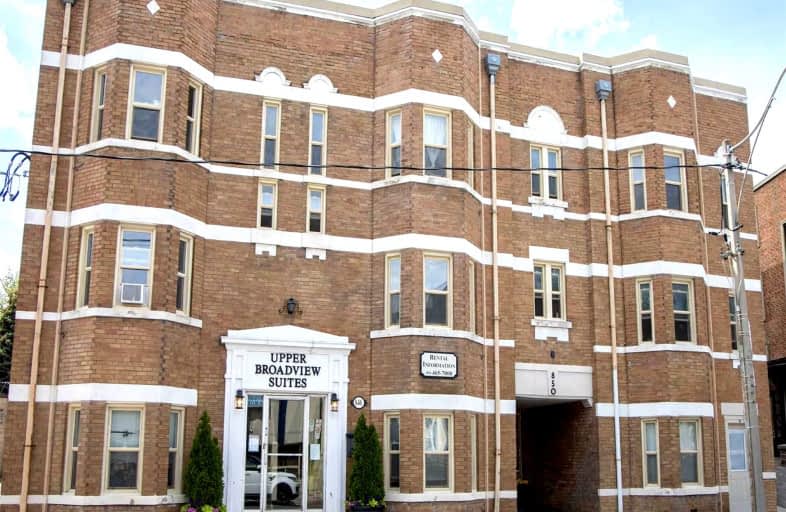
Quest Alternative School Senior
Elementary: Public
1.08 km
Frankland Community School Junior
Elementary: Public
0.67 km
Westwood Middle School
Elementary: Public
1.02 km
Chester Elementary School
Elementary: Public
1.10 km
Withrow Avenue Junior Public School
Elementary: Public
1.08 km
Jackman Avenue Junior Public School
Elementary: Public
0.41 km
Msgr Fraser College (St. Martin Campus)
Secondary: Catholic
1.36 km
SEED Alternative
Secondary: Public
2.00 km
Eastdale Collegiate Institute
Secondary: Public
1.65 km
Msgr Fraser-Isabella
Secondary: Catholic
1.80 km
CALC Secondary School
Secondary: Public
0.42 km
Rosedale Heights School of the Arts
Secondary: Public
0.83 km
More about this building
View 850 Broadview Avenue, Toronto

