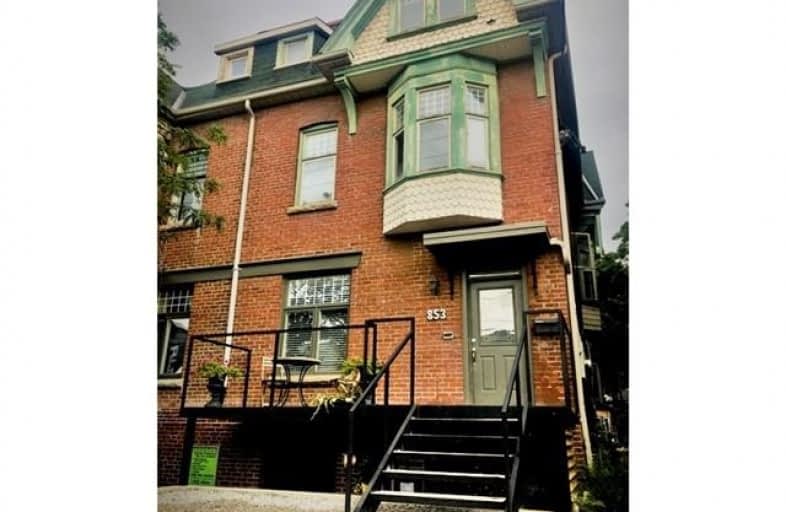
Hawthorne II Bilingual Alternative Junior School
Elementary: PublicEssex Junior and Senior Public School
Elementary: PublicClinton Street Junior Public School
Elementary: PublicHuron Street Junior Public School
Elementary: PublicPalmerston Avenue Junior Public School
Elementary: PublicKing Edward Junior and Senior Public School
Elementary: PublicMsgr Fraser Orientation Centre
Secondary: CatholicWest End Alternative School
Secondary: PublicMsgr Fraser College (Alternate Study) Secondary School
Secondary: CatholicLoretto College School
Secondary: CatholicHarbord Collegiate Institute
Secondary: PublicCentral Technical School
Secondary: Public- 1 bath
- 3 bed
2 Upp-576 Ossington Avenue South, Toronto, Ontario • M6G 3T5 • Palmerston-Little Italy
- 2 bath
- 3 bed
01-1164A Dufferin Street, Toronto, Ontario • M6H 4B8 • Dovercourt-Wallace Emerson-Junction
- 1 bath
- 3 bed
- 1100 sqft
Basem-1211 College Street, Toronto, Ontario • M6H 1C1 • Little Portugal
- 1 bath
- 3 bed
- 1500 sqft
02-757 Dufferin Street West, Toronto, Ontario • M6H 3K5 • Dufferin Grove
- 2 bath
- 3 bed
- 1100 sqft
Upper-1806 Dufferin Street, Toronto, Ontario • M6E 3P6 • Corso Italia-Davenport
- 2 bath
- 3 bed
Upper-64 Russett Avenue, Toronto, Ontario • M6H 3M3 • Dovercourt-Wallace Emerson-Junction














