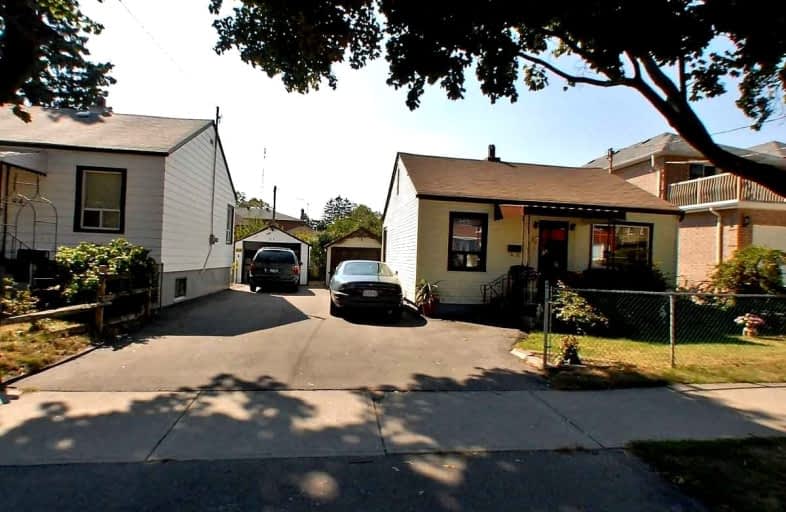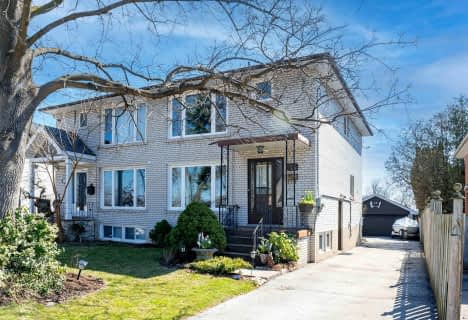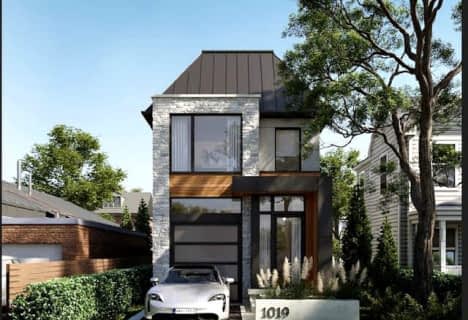
École intermédiaire École élémentaire Micheline-Saint-Cyr
Elementary: Public
0.93 km
Peel Alternative - South Elementary
Elementary: Public
1.86 km
St Josaphat Catholic School
Elementary: Catholic
0.93 km
Lanor Junior Middle School
Elementary: Public
1.29 km
Christ the King Catholic School
Elementary: Catholic
0.90 km
Sir Adam Beck Junior School
Elementary: Public
0.43 km
Peel Alternative South
Secondary: Public
2.42 km
Peel Alternative South ISR
Secondary: Public
2.42 km
St Paul Secondary School
Secondary: Catholic
2.99 km
Lakeshore Collegiate Institute
Secondary: Public
2.30 km
Gordon Graydon Memorial Secondary School
Secondary: Public
2.41 km
Father John Redmond Catholic Secondary School
Secondary: Catholic
2.52 km
$
$1,049,000
- 1 bath
- 4 bed
- 1500 sqft
1091 Edgeleigh Avenue, Mississauga, Ontario • L5E 2G2 • Lakeview














