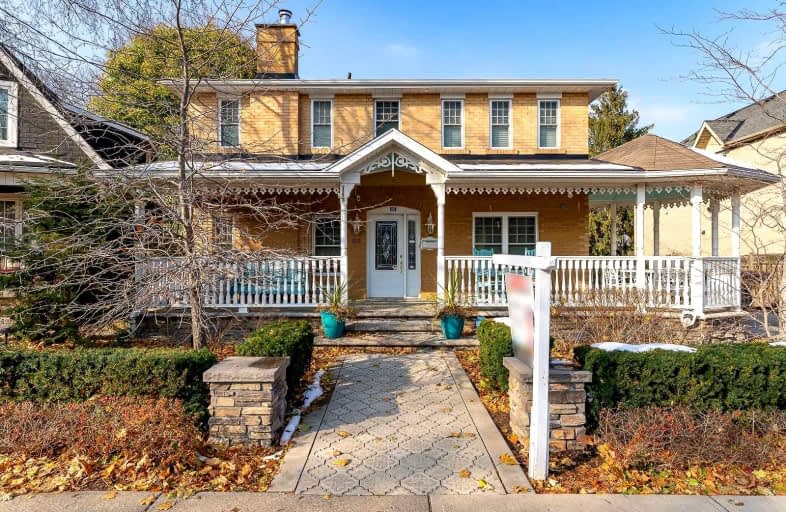
Holy Cross Catholic School
Elementary: CatholicWestwood Middle School
Elementary: PublicWilliam Burgess Elementary School
Elementary: PublicRolph Road Elementary School
Elementary: PublicChester Elementary School
Elementary: PublicThorncliffe Park Public School
Elementary: PublicFirst Nations School of Toronto
Secondary: PublicSubway Academy I
Secondary: PublicCALC Secondary School
Secondary: PublicDanforth Collegiate Institute and Technical School
Secondary: PublicRosedale Heights School of the Arts
Secondary: PublicMarc Garneau Collegiate Institute
Secondary: Public- — bath
- — bed
19 Strathgowan Crescent, Toronto, Ontario • M4N 2Z6 • Bridle Path-Sunnybrook-York Mills
- 5 bath
- 5 bed
- 3500 sqft
43 Stratheden Road, Toronto, Ontario • M4N 1E5 • Bridle Path-Sunnybrook-York Mills
- 5 bath
- 5 bed
- 2500 sqft
70 Jackman Avenue, Toronto, Ontario • M4K 2X6 • Playter Estates-Danforth
- 2 bath
- 4 bed
- 1100 sqft
Upper-42 Browning Avenue, Toronto, Ontario • M4K 1V7 • Playter Estates-Danforth







