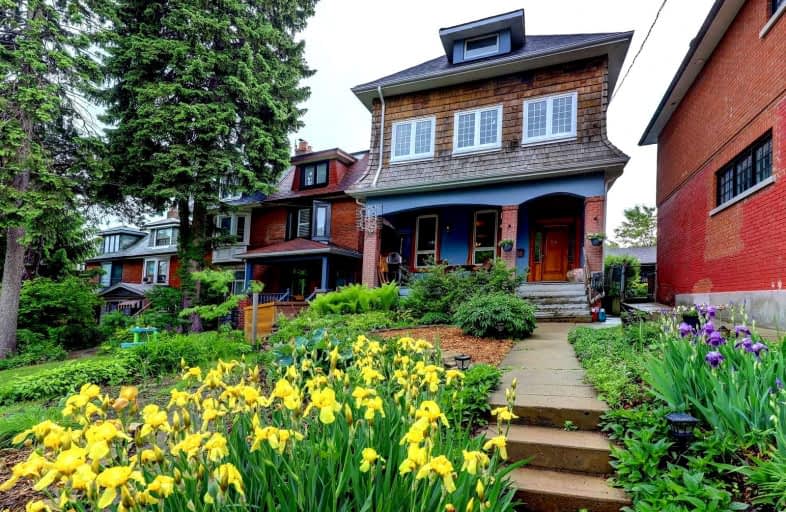
Mountview Alternative School Junior
Elementary: Public
1.82 km
Garden Avenue Junior Public School
Elementary: Public
0.43 km
St Vincent de Paul Catholic School
Elementary: Catholic
0.73 km
Keele Street Public School
Elementary: Public
1.82 km
Howard Junior Public School
Elementary: Public
0.94 km
Fern Avenue Junior and Senior Public School
Elementary: Public
0.74 km
Caring and Safe Schools LC4
Secondary: Public
2.22 km
ÉSC Saint-Frère-André
Secondary: Catholic
1.60 km
École secondaire Toronto Ouest
Secondary: Public
1.64 km
Parkdale Collegiate Institute
Secondary: Public
1.48 km
Bloor Collegiate Institute
Secondary: Public
2.34 km
Bishop Marrocco/Thomas Merton Catholic Secondary School
Secondary: Catholic
1.61 km
$
$1,999,000
- 4 bath
- 3 bed
10 Rexford Road, Toronto, Ontario • M6S 2M3 • Runnymede-Bloor West Village
$
$2,999,000
- 4 bath
- 4 bed
- 2500 sqft
283 Wright Avenue, Toronto, Ontario • M6R 1L8 • High Park-Swansea














