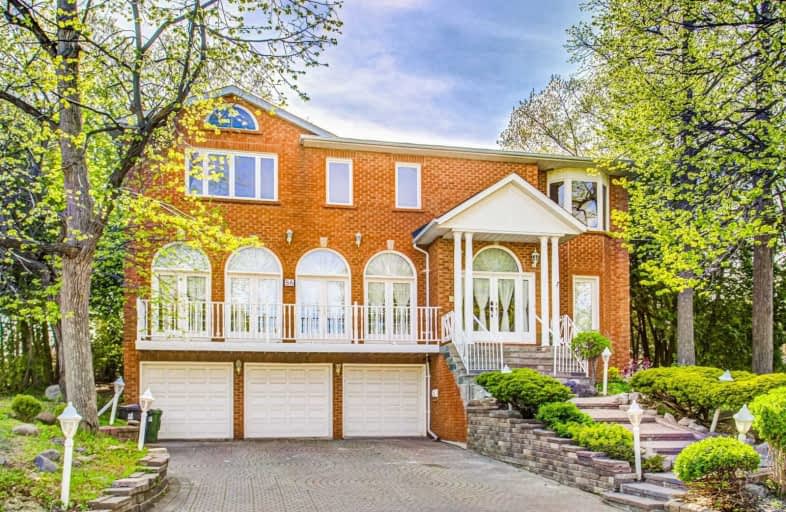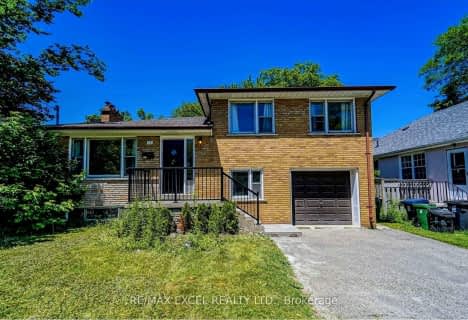
Blessed Trinity Catholic School
Elementary: Catholic
0.72 km
St Agnes Catholic School
Elementary: Catholic
1.08 km
Finch Public School
Elementary: Public
0.74 km
Lillian Public School
Elementary: Public
1.25 km
Lester B Pearson Elementary School
Elementary: Public
1.17 km
Cummer Valley Middle School
Elementary: Public
0.08 km
Avondale Secondary Alternative School
Secondary: Public
0.91 km
Drewry Secondary School
Secondary: Public
1.63 km
ÉSC Monseigneur-de-Charbonnel
Secondary: Catholic
1.81 km
St. Joseph Morrow Park Catholic Secondary School
Secondary: Catholic
1.02 km
Brebeuf College School
Secondary: Catholic
1.44 km
Earl Haig Secondary School
Secondary: Public
2.20 km
$
$2,249,900
- 5 bath
- 5 bed
- 2500 sqft
19 Carmel Court, Toronto, Ontario • M2M 4B2 • Bayview Woods-Steeles






