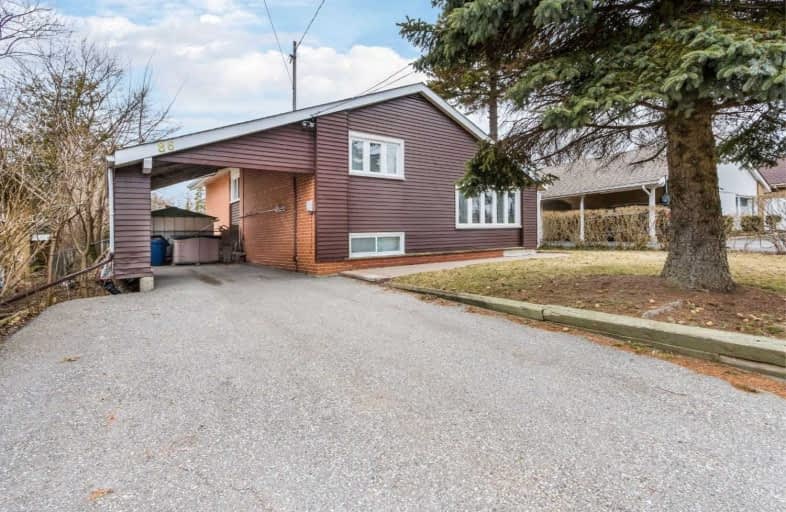
Ben Heppner Vocal Music Academy
Elementary: Public
0.84 km
Heather Heights Junior Public School
Elementary: Public
0.89 km
Tecumseh Senior Public School
Elementary: Public
0.71 km
Golf Road Junior Public School
Elementary: Public
0.64 km
Willow Park Junior Public School
Elementary: Public
0.74 km
George B Little Public School
Elementary: Public
0.45 km
Native Learning Centre East
Secondary: Public
2.44 km
Maplewood High School
Secondary: Public
1.63 km
West Hill Collegiate Institute
Secondary: Public
1.86 km
Woburn Collegiate Institute
Secondary: Public
1.81 km
Cedarbrae Collegiate Institute
Secondary: Public
1.75 km
Sir Wilfrid Laurier Collegiate Institute
Secondary: Public
2.57 km


