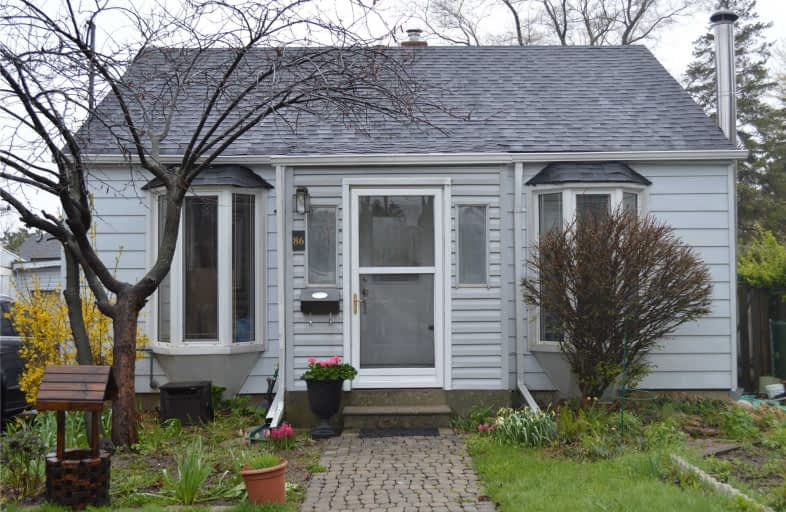
Victoria Park Elementary School
Elementary: Public
0.40 km
O'Connor Public School
Elementary: Public
0.69 km
Selwyn Elementary School
Elementary: Public
0.40 km
Gordon A Brown Middle School
Elementary: Public
0.41 km
Clairlea Public School
Elementary: Public
0.81 km
George Webster Elementary School
Elementary: Public
0.96 km
East York Alternative Secondary School
Secondary: Public
2.55 km
Notre Dame Catholic High School
Secondary: Catholic
3.37 km
East York Collegiate Institute
Secondary: Public
2.68 km
Malvern Collegiate Institute
Secondary: Public
3.15 km
SATEC @ W A Porter Collegiate Institute
Secondary: Public
1.36 km
Marc Garneau Collegiate Institute
Secondary: Public
2.66 km
$
$789,000
- 1 bath
- 2 bed
- 700 sqft
897 Victoria Park Avenue, Toronto, Ontario • M4B 2J2 • Clairlea-Birchmount
$
$860,000
- 1 bath
- 2 bed
967 Greenwood Avenue, Toronto, Ontario • M4J 4C7 • Danforth Village-East York














